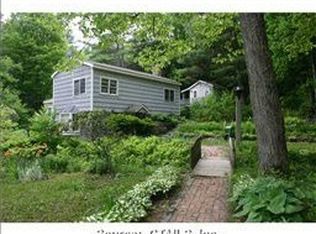Sold for $550,000
$550,000
793 Colebrook Road, Colebrook, CT 06021
3beds
2,318sqft
Single Family Residence
Built in 2005
4.01 Acres Lot
$550,200 Zestimate®
$237/sqft
$4,079 Estimated rent
Home value
$550,200
$495,000 - $611,000
$4,079/mo
Zestimate® history
Loading...
Owner options
Explore your selling options
What's special
Set on a stunning, open lot with fields, wildflowers, stone walls, and a babbling brook, this oversized Cape offers the perfect blend of cozy living and scenic surroundings. A sprawling front porch and wrap-around back deck provide ideal outdoor space for relaxing or entertaining. Inside, the main floor features a wide, open entry with a dramatic two-story ceiling and winding staircase leading to a loft sitting area. French doors open into a living room with a beautiful stone fireplace. The kitchen includes a tall island for casual dining and flows into a cozy eat-in space. A formal dining room with French doors can be closed off for privacy. A generous bedroom and full bath with a walk-in shower complete the main level, along with convenient laundry off the kitchen. Upstairs, you'll find a small bedroom, updated full bathroom, and a spacious primary bedroom with dormered ceilings. The loft offers a bright and inviting space to relax or work. Outside, a footbridge leads to a private field with two oversized Klotter Farm sheds. A detached two-bay garage, long driveway, mature trees, and partially finished basement space add even more flexibility and charm. This unique home offers peace, space, and character throughout. Have the privilege of being the 2nd owners of this amazing home!
Zillow last checked: 8 hours ago
Listing updated: January 17, 2026 at 08:21am
Listed by:
Sheena Ruggirello (860)222-4734,
Real Broker CT, LLC 855-450-0442
Bought with:
LeeAnn Asklar, RES.0827289
E.J. Murphy Realty
Source: Smart MLS,MLS#: 24139056
Facts & features
Interior
Bedrooms & bathrooms
- Bedrooms: 3
- Bathrooms: 2
- Full bathrooms: 2
Primary bedroom
- Features: Ceiling Fan(s), Walk-In Closet(s)
- Level: Upper
Bedroom
- Features: Ceiling Fan(s)
- Level: Main
Bedroom
- Features: Ceiling Fan(s)
- Level: Upper
Bathroom
- Features: Stall Shower, Tile Floor
- Level: Main
Bathroom
- Features: Remodeled, Tub w/Shower, Tile Floor
- Level: Upper
Dining room
- Features: French Doors
- Level: Main
Kitchen
- Features: Breakfast Bar, Ceiling Fan(s), Dining Area, French Doors, Laundry Hookup, Tile Floor
- Level: Main
Living room
- Features: Bookcases, Built-in Features, Ceiling Fan(s), Fireplace, French Doors
- Level: Main
Loft
- Features: Built-in Features, Ceiling Fan(s)
- Level: Upper
Rec play room
- Features: Wall/Wall Carpet
- Level: Lower
Heating
- Forced Air, Oil
Cooling
- Wall Unit(s)
Appliances
- Included: Electric Cooktop, Oven/Range, Refrigerator, Freezer, Dishwasher, Washer, Dryer, Electric Water Heater
- Laundry: Main Level
Features
- Basement: Full,Partially Finished
- Attic: None
- Number of fireplaces: 1
Interior area
- Total structure area: 2,318
- Total interior livable area: 2,318 sqft
- Finished area above ground: 2,318
Property
Parking
- Total spaces: 2
- Parking features: Detached
- Garage spaces: 2
Lot
- Size: 4.01 Acres
- Features: Secluded, Wooded, Level, Cleared, Open Lot
Details
- Parcel number: 803375
- Zoning: VD
Construction
Type & style
- Home type: SingleFamily
- Architectural style: Cape Cod
- Property subtype: Single Family Residence
Materials
- Vinyl Siding
- Foundation: Concrete Perimeter
- Roof: Asphalt
Condition
- New construction: No
- Year built: 2005
Utilities & green energy
- Sewer: Septic Tank
- Water: Well
Community & neighborhood
Location
- Region: Colebrook
Price history
| Date | Event | Price |
|---|---|---|
| 1/16/2026 | Sold | $550,000-2.7%$237/sqft |
Source: | ||
| 12/11/2025 | Pending sale | $565,000$244/sqft |
Source: | ||
| 11/9/2025 | Listed for sale | $565,000$244/sqft |
Source: | ||
| 10/14/2025 | Pending sale | $565,000$244/sqft |
Source: | ||
| 9/3/2025 | Price change | $565,000-2.6%$244/sqft |
Source: | ||
Public tax history
| Year | Property taxes | Tax assessment |
|---|---|---|
| 2025 | $6,197 +5.3% | $183,900 |
| 2024 | $5,885 -3.6% | $183,900 |
| 2023 | $6,105 +2.9% | $183,900 |
Find assessor info on the county website
Neighborhood: 06021
Nearby schools
GreatSchools rating
- NAColebrook Consolidated SchoolGrades: K-6Distance: 2.7 mi
- 6/10Northwestern Regional Middle SchoolGrades: 7-8Distance: 8.5 mi
- 8/10Northwestern Regional High SchoolGrades: 9-12Distance: 8.5 mi

Get pre-qualified for a loan
At Zillow Home Loans, we can pre-qualify you in as little as 5 minutes with no impact to your credit score.An equal housing lender. NMLS #10287.
