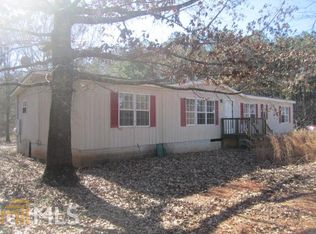Allow the stress of the day to fall from you as you drive down the long drive to this private oasis. There's a great garden area, and secret trails lined with gorgeous ferns and flowers down to the stream that flows year round. Enjoy this sanctuary swinging on the front porch, or enjoy the view from the back deck. It's time to make memories in this family friendly five bedroom home. Easy access from the outside through the laundry straight into the bathroom to clean up the fun you'll have playing in the creek and exploring the woods. Gorgeous heirloom flowers abound, and there are lots of blueberries, blackberries, figs, grapes and much more. Appointment only, house is not vacant. Please do not ride up the driveway without an appointment.
This property is off market, which means it's not currently listed for sale or rent on Zillow. This may be different from what's available on other websites or public sources.
