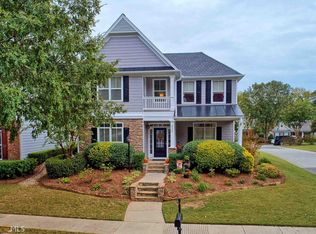Closed
$512,000
793 Cambron Commons Trce, Suwanee, GA 30024
3beds
2,118sqft
Single Family Residence, Residential
Built in 2002
4,791.6 Square Feet Lot
$521,100 Zestimate®
$242/sqft
$2,352 Estimated rent
Home value
$521,100
$495,000 - $547,000
$2,352/mo
Zestimate® history
Loading...
Owner options
Explore your selling options
What's special
Step into the heart of Old Suwanee with this charming residence, ideally situated within walking distance of Suwanee Town Center, Historic Suwanee, and several scenic parks—all while being part of the highly rated North Gwinnett School district. Begin your day on one of the double screened-in patios, where you can enjoy the outdoors in comfort. One patio is conveniently situated off of the bright open kitchen, providing an ideal spot to savor your morning coffee. The master bedroom boasts an elegant trey ceiling and a private screened in patio creating an elegant retreat. The cozy front porch, illuminated by a gas lantern, provides a warm and welcoming ambiance. The fenced-in backyard is perfect for entertaining, and the end-of-street location makes parking easily accessible for guests. Experience the charm of the established neighborhood of Old Suwanee, with picturesque tree-lined streets and low-maintenance living. More than just a home, this property offers a lifestyle. Don't miss the chance to make it yours!
Zillow last checked: 8 hours ago
Listing updated: February 13, 2024 at 03:51am
Listing Provided by:
Tanya Christiano,
EXP Realty, LLC.
Bought with:
CHRISTINE BOLDT, 320877
Keller Williams Realty Atlanta Partners
Source: FMLS GA,MLS#: 7315129
Facts & features
Interior
Bedrooms & bathrooms
- Bedrooms: 3
- Bathrooms: 3
- Full bathrooms: 2
- 1/2 bathrooms: 1
Primary bedroom
- Features: Other
- Level: Other
Bedroom
- Features: Other
Primary bathroom
- Features: Double Vanity, Separate Tub/Shower
Dining room
- Features: Separate Dining Room
Kitchen
- Features: Breakfast Bar, Cabinets White, Eat-in Kitchen, View to Family Room
Heating
- Forced Air, Natural Gas
Cooling
- Ceiling Fan(s), Central Air
Appliances
- Included: Dishwasher, Disposal, Electric Oven, Gas Range, Microwave, Refrigerator
- Laundry: Laundry Room, Lower Level, Main Level
Features
- Crown Molding, Double Vanity, Entrance Foyer 2 Story, High Ceilings 9 ft Main, Tray Ceiling(s), Walk-In Closet(s)
- Flooring: Carpet, Ceramic Tile, Hardwood
- Windows: None
- Basement: None
- Attic: Pull Down Stairs
- Number of fireplaces: 1
- Fireplace features: Family Room, Gas Starter
- Common walls with other units/homes: No Common Walls
Interior area
- Total structure area: 2,118
- Total interior livable area: 2,118 sqft
- Finished area above ground: 2,118
Property
Parking
- Total spaces: 2
- Parking features: Attached, Garage, Garage Faces Side
- Attached garage spaces: 2
Accessibility
- Accessibility features: None
Features
- Levels: Two
- Stories: 2
- Patio & porch: Deck, Enclosed, Front Porch, Patio, Side Porch
- Exterior features: Lighting, Private Yard, Rain Gutters, Other, No Dock
- Pool features: None
- Spa features: None
- Fencing: Back Yard,Vinyl
- Has view: Yes
- View description: Other
- Waterfront features: None
- Body of water: None
Lot
- Size: 4,791 sqft
- Dimensions: 59x81x54x94
- Features: Corner Lot
Details
- Additional structures: None
- Parcel number: R7237 367
- Other equipment: None
- Horse amenities: None
Construction
Type & style
- Home type: SingleFamily
- Architectural style: Cottage,Craftsman,Other
- Property subtype: Single Family Residence, Residential
Materials
- Brick Front, Wood Siding
- Foundation: Slab
- Roof: Composition
Condition
- Resale
- New construction: No
- Year built: 2002
Utilities & green energy
- Electric: None
- Sewer: Public Sewer
- Water: Public
- Utilities for property: Electricity Available, Natural Gas Available, Sewer Available, Water Available
Green energy
- Energy efficient items: None
- Energy generation: None
Community & neighborhood
Security
- Security features: Security System Owned, Smoke Detector(s)
Community
- Community features: Homeowners Assoc
Location
- Region: Suwanee
- Subdivision: Old Suwanee
HOA & financial
HOA
- Has HOA: Yes
- HOA fee: $1,850 annually
- Services included: Maintenance Grounds, Pest Control, Termite, Trash
Other
Other facts
- Road surface type: Asphalt, Paved
Price history
| Date | Event | Price |
|---|---|---|
| 2/9/2024 | Sold | $512,000+2.4%$242/sqft |
Source: | ||
| 1/12/2024 | Pending sale | $500,000$236/sqft |
Source: | ||
| 1/4/2024 | Listed for sale | $500,000+56.3%$236/sqft |
Source: | ||
| 9/18/2018 | Sold | $320,000+1.3%$151/sqft |
Source: Public Record Report a problem | ||
| 8/23/2018 | Pending sale | $316,000$149/sqft |
Source: OD Georgia Brokerage LLC #8434850 Report a problem | ||
Public tax history
| Year | Property taxes | Tax assessment |
|---|---|---|
| 2025 | $6,301 +14% | $209,600 +2.6% |
| 2024 | $5,528 +21% | $204,240 +13.2% |
| 2023 | $4,569 -6% | $180,480 +5.6% |
Find assessor info on the county website
Neighborhood: 30024
Nearby schools
GreatSchools rating
- 8/10Roberts Elementary SchoolGrades: PK-5Distance: 2.4 mi
- 8/10North Gwinnett Middle SchoolGrades: 6-8Distance: 2.4 mi
- 10/10North Gwinnett High SchoolGrades: 9-12Distance: 2.7 mi
Schools provided by the listing agent
- Elementary: Roberts
- Middle: North Gwinnett
- High: North Gwinnett
Source: FMLS GA. This data may not be complete. We recommend contacting the local school district to confirm school assignments for this home.
Get a cash offer in 3 minutes
Find out how much your home could sell for in as little as 3 minutes with a no-obligation cash offer.
Estimated market value$521,100
Get a cash offer in 3 minutes
Find out how much your home could sell for in as little as 3 minutes with a no-obligation cash offer.
Estimated market value
$521,100
