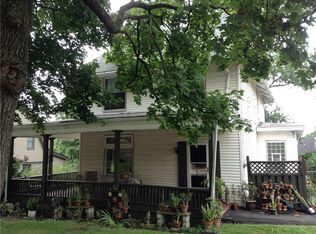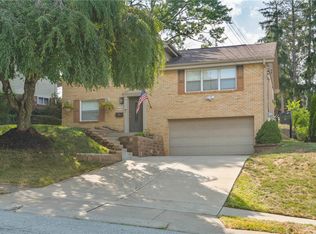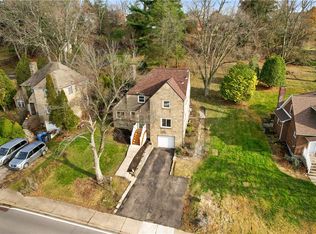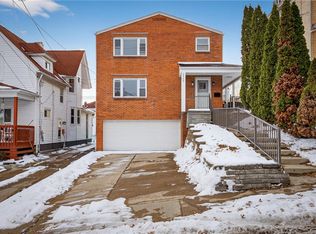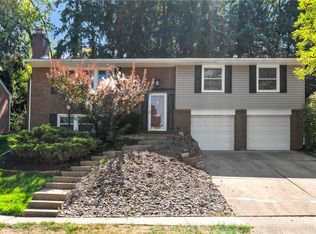Been waiting for the perfect home to hit the market in Mt. Lebanon? This home is astonishing, and the pictures will say more
than words ever can! Every detail inside was carefully crafted in this full renovation so the only thing the future owner would
need to do is move in their furniture! Fully renovated open-concept kitchen and living room, all new soft-close dovetailed
cabinetry, granite counter tops, stainless appliances, subway tiled backsplash, engineered hardwood flooring, beautiful tiled
fireplace, wall-to-wall carpeting on the second floor, fully renovated bathroom, addition of an ensuite bathroom to the master
bedroom, all new fixtures and doors as well as a fully finished basement with the ability to be used as a fourth bedroom. The
improvements can continue but there just isn’t enough space to list them all! Also, Jefferson Elementary and Middle School are
literally a “stone-throw away” as well as only minutes from local parks, downtown, shopping, and entertainment
For sale
Price cut: $10.5K (11/20)
$449,500
793 Bower Hill Rd, Pittsburgh, PA 15243
4beds
1,701sqft
Est.:
Single Family Residence
Built in 1955
6,002.57 Square Feet Lot
$433,900 Zestimate®
$264/sqft
$-- HOA
What's special
Fully finished basementFully renovated bathroomSubway tiled backsplashEngineered hardwood flooringStainless appliancesGranite counter tops
- 149 days |
- 941 |
- 66 |
Zillow last checked: 8 hours ago
Listing updated: November 20, 2025 at 07:36am
Listed by:
Daniel Churley 724-277-5707,
THE COLONY AGENCY 724-277-5707
Source: WPMLS,MLS#: 1714262 Originating MLS: West Penn Multi-List
Originating MLS: West Penn Multi-List
Tour with a local agent
Facts & features
Interior
Bedrooms & bathrooms
- Bedrooms: 4
- Bathrooms: 3
- Full bathrooms: 2
- 1/2 bathrooms: 1
Primary bedroom
- Level: Upper
- Dimensions: 13x11
Bedroom 2
- Level: Upper
- Dimensions: 10x9
Bedroom 3
- Level: Upper
- Dimensions: 13x9
Bedroom 4
- Level: Basement
- Dimensions: 18x11
Kitchen
- Level: Main
- Dimensions: 18x11
Laundry
- Level: Basement
- Dimensions: 13x11
Living room
- Level: Main
- Dimensions: 18x13
Heating
- Forced Air, Gas
Cooling
- Central Air
Appliances
- Included: Some Gas Appliances, Dryer, Dishwasher, Disposal, Microwave, Refrigerator, Stove, Washer
Features
- Kitchen Island
- Flooring: Ceramic Tile, Hardwood, Carpet
- Windows: Multi Pane
- Basement: Finished,Walk-Up Access
- Number of fireplaces: 1
- Fireplace features: Log Lighter
Interior area
- Total structure area: 1,701
- Total interior livable area: 1,701 sqft
Property
Parking
- Total spaces: 2
- Parking features: Built In, Garage Door Opener
- Has attached garage: Yes
Features
- Levels: One and One Half
- Stories: 1.5
- Pool features: None
Lot
- Size: 6,002.57 Square Feet
- Dimensions: 0.1378
Details
- Parcel number: 0142F00200000000
Construction
Type & style
- Home type: SingleFamily
- Architectural style: Colonial
- Property subtype: Single Family Residence
Materials
- Brick, Vinyl Siding
- Roof: Asphalt
Condition
- Resale
- Year built: 1955
Utilities & green energy
- Sewer: Public Sewer
- Water: Public
Community & HOA
Community
- Features: Public Transportation
Location
- Region: Pittsburgh
Financial & listing details
- Price per square foot: $264/sqft
- Tax assessed value: $160,800
- Annual tax amount: $6,469
- Date on market: 7/30/2025
Estimated market value
$433,900
$412,000 - $456,000
$2,488/mo
Price history
Price history
| Date | Event | Price |
|---|---|---|
| 11/20/2025 | Price change | $449,500-2.3%$264/sqft |
Source: | ||
| 9/2/2025 | Price change | $460,000-2.1%$270/sqft |
Source: | ||
| 8/5/2025 | Price change | $470,000-2.1%$276/sqft |
Source: | ||
| 7/30/2025 | Listed for sale | $480,000+5.5%$282/sqft |
Source: | ||
| 8/22/2024 | Listing removed | -- |
Source: | ||
Public tax history
Public tax history
| Year | Property taxes | Tax assessment |
|---|---|---|
| 2025 | $6,144 +7.9% | $160,800 |
| 2024 | $5,692 +742.8% | $160,800 +12.6% |
| 2023 | $675 | $142,800 |
Find assessor info on the county website
BuyAbility℠ payment
Est. payment
$2,823/mo
Principal & interest
$2138
Property taxes
$528
Home insurance
$157
Climate risks
Neighborhood: Mount Lebanon
Nearby schools
GreatSchools rating
- 9/10Jefferson El SchoolGrades: K-5Distance: 0.1 mi
- 8/10Jefferson Middle SchoolGrades: 6-8Distance: 0.1 mi
- 10/10Mt Lebanon Senior High SchoolGrades: 9-12Distance: 0.6 mi
Schools provided by the listing agent
- District: Mount Lebanon
Source: WPMLS. This data may not be complete. We recommend contacting the local school district to confirm school assignments for this home.
- Loading
- Loading
