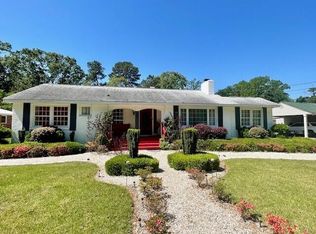Sold for $367,500 on 03/15/24
$367,500
793 Boardman Rd, Aiken, SC 29803
4beds
2,556sqft
Single Family Residence
Built in 1953
0.48 Acres Lot
$483,100 Zestimate®
$144/sqft
$2,334 Estimated rent
Home value
$483,100
$440,000 - $536,000
$2,334/mo
Zestimate® history
Loading...
Owner options
Explore your selling options
What's special
''MID-TOWN'' AIKEN - One block from AIKEN HORSE PARK. All one level, popular split BR concept & room for everyone! Features 4 BR's/4 FULL BATH's, LR, DR, study/den & sunroom. CENTRAL KITCHEN with stainless appliances & walk-in pantry.
Plantation shutters throughout. STORAGE SYSTEMS installed in pantry & all BR's. Lovingly maintained, with expanded footprint. UPDATED with metal roof, siding & newer windows/doors. EXTRA's include CEDAR-LINED STORAGE & SEPARATE LAUNDRY ROOM with utility sink, closet & shelving. Remote-control shade system in sunroom.
GUEST WING with separate entrance for in-laws, college student or Air B&B rental. Dual HVAC systems/water heaters. Mini-split unit in sunroom.
Attached/covered breezeway with STORAGE/WORKSHOP. The FENCED BACK YARD is perfect for future pool! Includes IRRIGATION WELL & climate-controlled storage building (behind Magnolia tree). Moisture barrier in crawl space. HANDICAP FRIENDLY.
Popular ''Dunbarton Oaks'' with NO HOA and convenient access to Horse District, Palmetto Golf Club, Fermata Swim Club, Odell Weeks Activity Center, ''Carolina Bay'' & SRS.
Zillow last checked: 8 hours ago
Listing updated: September 02, 2024 at 02:03am
Listed by:
Pat A Roberts 803-270-1730,
Woodside - Aiken Realty LLC
Bought with:
Stephen N. Ranzer, SC23858
ERA Wilder Aiken
Source: Aiken MLS,MLS#: 208928
Facts & features
Interior
Bedrooms & bathrooms
- Bedrooms: 4
- Bathrooms: 4
- Full bathrooms: 4
Heating
- See Remarks
Cooling
- See Remarks, Other, Central Air
Appliances
- Included: Microwave, Range, Self Cleaning Oven, Gas Water Heater, Dishwasher, Electric Water Heater
Features
- See Remarks, Walk-In Closet(s), Bedroom on 1st Floor, Ceiling Fan(s), Primary Downstairs, Pantry
- Flooring: Carpet, Hardwood, Vinyl
- Basement: None
- Has fireplace: No
Interior area
- Total structure area: 2,556
- Total interior livable area: 2,556 sqft
- Finished area above ground: 2,556
- Finished area below ground: 0
Property
Parking
- Parking features: Driveway
- Has uncovered spaces: Yes
Accessibility
- Accessibility features: Accessible Entrance, Accessible Full Bath, Accessible Central Living Area
Features
- Levels: One
- Patio & porch: Patio
- Exterior features: See Remarks, Other
- Pool features: None
Lot
- Size: 0.48 Acres
- Features: See Remarks, Landscaped, Level, Sprinklers In Front, Sprinklers In Rear
Details
- Additional structures: Outbuilding, Workshop
- Parcel number: 1211715004
- Special conditions: Standard
- Horse amenities: None
Construction
Type & style
- Home type: SingleFamily
- Architectural style: Ranch
- Property subtype: Single Family Residence
Materials
- Vinyl Siding
- Foundation: See Remarks
- Roof: Metal
Condition
- New construction: No
- Year built: 1953
Utilities & green energy
- Sewer: Public Sewer
- Water: Public, Well
Community & neighborhood
Community
- Community features: None
Location
- Region: Aiken
- Subdivision: Dunbarton Oaks
Other
Other facts
- Listing terms: Contract
- Road surface type: Paved
Price history
| Date | Event | Price |
|---|---|---|
| 3/15/2024 | Sold | $367,500-6.3%$144/sqft |
Source: | ||
| 2/13/2024 | Pending sale | $392,000$153/sqft |
Source: | ||
| 1/10/2024 | Price change | $392,000-5.5%$153/sqft |
Source: | ||
| 11/1/2023 | Listed for sale | $415,000$162/sqft |
Source: | ||
Public tax history
| Year | Property taxes | Tax assessment |
|---|---|---|
| 2025 | -- | $15,220 +125.8% |
| 2024 | $675 -0.2% | $6,740 |
| 2023 | $676 +46.2% | $6,740 -6.8% |
Find assessor info on the county website
Neighborhood: 29803
Nearby schools
GreatSchools rating
- 4/10Millbrook Elementary SchoolGrades: PK-5Distance: 0.6 mi
- 5/10M. B. Kennedy Middle SchoolGrades: 6-8Distance: 0.7 mi
- 6/10South Aiken High SchoolGrades: 9-12Distance: 0.9 mi

Get pre-qualified for a loan
At Zillow Home Loans, we can pre-qualify you in as little as 5 minutes with no impact to your credit score.An equal housing lender. NMLS #10287.
Sell for more on Zillow
Get a free Zillow Showcase℠ listing and you could sell for .
$483,100
2% more+ $9,662
With Zillow Showcase(estimated)
$492,762