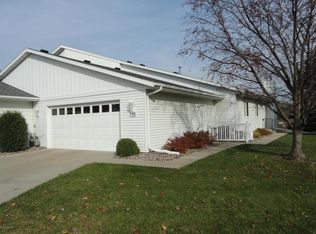Closed
$350,000
793 26th St NE, Rochester, MN 55906
3beds
2,529sqft
Townhouse Side x Side
Built in 1993
3,049.2 Square Feet Lot
$356,500 Zestimate®
$138/sqft
$1,995 Estimated rent
Home value
$356,500
$324,000 - $392,000
$1,995/mo
Zestimate® history
Loading...
Owner options
Explore your selling options
What's special
Main level living, one-owner, ranch style walkout townhome. Well cared for three bedroom, three bath home with a two car attached garage, located on a quiet cul-de-sac. Primary bathroom has walk in tub, main floor laundry, gas fireplace. Finished walkout lower level overlooks Northern Valley Drive with an open field in back yard. Shingles, skylight, eaves troughs & downspouts replaced in the last 2 years.
Zillow last checked: 8 hours ago
Listing updated: May 06, 2025 at 08:18am
Listed by:
William Doran 507-254-9377,
Elcor Realty of Rochester Inc.
Bought with:
William Doran
Elcor Realty of Rochester Inc.
Source: NorthstarMLS as distributed by MLS GRID,MLS#: 6640729
Facts & features
Interior
Bedrooms & bathrooms
- Bedrooms: 3
- Bathrooms: 3
- Full bathrooms: 1
- 3/4 bathrooms: 1
- 1/2 bathrooms: 1
Bedroom 1
- Level: Main
Bedroom 2
- Level: Main
Bedroom 3
- Level: Lower
Bathroom
- Level: Main
Bathroom
- Level: Main
Bathroom
- Level: Lower
Bonus room
- Level: Lower
Dining room
- Level: Main
Family room
- Level: Lower
Kitchen
- Level: Main
Laundry
- Level: Main
Living room
- Level: Main
Utility room
- Level: Main
Walk in closet
- Level: Lower
Heating
- Forced Air, Fireplace(s)
Cooling
- Central Air
Appliances
- Included: Dishwasher, Disposal, Dryer, Gas Water Heater, Microwave, Range, Refrigerator, Washer, Water Softener Owned
Features
- Basement: Block,Daylight,Egress Window(s),Finished,Full,Storage Space,Tile Shower,Walk-Out Access
- Number of fireplaces: 1
- Fireplace features: Gas
Interior area
- Total structure area: 2,529
- Total interior livable area: 2,529 sqft
- Finished area above ground: 1,279
- Finished area below ground: 825
Property
Parking
- Total spaces: 2
- Parking features: Attached, Concrete, Floor Drain, Garage Door Opener
- Attached garage spaces: 2
- Has uncovered spaces: Yes
- Details: Garage Dimensions (24x24)
Accessibility
- Accessibility features: Other, Soaking Tub
Features
- Levels: One
- Stories: 1
- Patio & porch: Deck, Patio
- Fencing: None
Lot
- Size: 3,049 sqft
- Dimensions: 30 x 103
- Features: Wooded
Details
- Foundation area: 1279
- Parcel number: 742434049950
- Zoning description: Residential-Single Family
Construction
Type & style
- Home type: Townhouse
- Property subtype: Townhouse Side x Side
- Attached to another structure: Yes
Materials
- Metal Siding, Steel Siding, Block, Frame
- Roof: Age 8 Years or Less
Condition
- Age of Property: 32
- New construction: No
- Year built: 1993
Utilities & green energy
- Electric: Circuit Breakers, Power Company: Rochester Public Utilities
- Gas: Natural Gas
- Sewer: City Sewer/Connected
- Water: City Water/Connected
Community & neighborhood
Location
- Region: Rochester
- Subdivision: Glendale 3rd
HOA & financial
HOA
- Has HOA: Yes
- HOA fee: $240 monthly
- Amenities included: None
- Services included: Maintenance Structure, Lawn Care, Maintenance Grounds, Snow Removal
- Association name: Townhomes of Glendale1 - Linda (Treasurer)
- Association phone: 507-398-9469
Price history
| Date | Event | Price |
|---|---|---|
| 1/17/2025 | Sold | $350,000$138/sqft |
Source: | ||
| 1/6/2025 | Pending sale | $350,000$138/sqft |
Source: | ||
| 12/23/2024 | Listed for sale | $350,000$138/sqft |
Source: | ||
Public tax history
| Year | Property taxes | Tax assessment |
|---|---|---|
| 2024 | $3,362 | $276,900 +4.4% |
| 2023 | -- | $265,200 +10.8% |
| 2022 | $3,024 +2.6% | $239,400 +10% |
Find assessor info on the county website
Neighborhood: Glendale
Nearby schools
GreatSchools rating
- NAChurchill Elementary SchoolGrades: PK-2Distance: 0.4 mi
- 4/10Kellogg Middle SchoolGrades: 6-8Distance: 0.8 mi
- 8/10Century Senior High SchoolGrades: 8-12Distance: 1.2 mi
Schools provided by the listing agent
- Elementary: Churchill-Hoover
- Middle: Kellogg
- High: Century
Source: NorthstarMLS as distributed by MLS GRID. This data may not be complete. We recommend contacting the local school district to confirm school assignments for this home.
Get a cash offer in 3 minutes
Find out how much your home could sell for in as little as 3 minutes with a no-obligation cash offer.
Estimated market value
$356,500
Get a cash offer in 3 minutes
Find out how much your home could sell for in as little as 3 minutes with a no-obligation cash offer.
Estimated market value
$356,500
