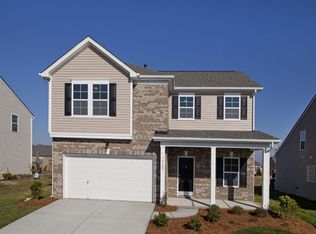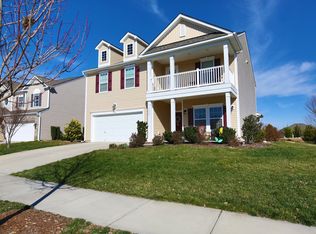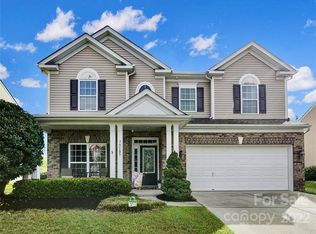Charming residence in the desirable Walnut Creek community. Just freshly painted all throughout the interior. The dining room and family room are just off of the kitchen and feature a fireplace and views of the backyard. Four bedrooms upstairs with spacious closets along with two full baths. The downstairs includes a powder room, a coat closet along with a bonus room option for a home office or in-law suite. This is a very special home that is move-in ready and priced to sell.
This property is off market, which means it's not currently listed for sale or rent on Zillow. This may be different from what's available on other websites or public sources.


