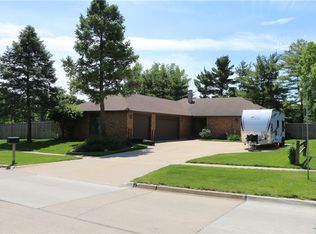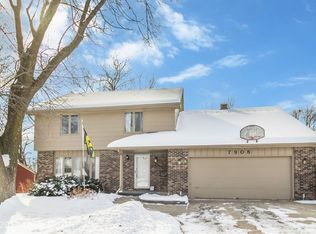Sold for $260,000
$260,000
7929 Townsend Ave, Urbandale, IA 50322
3beds
1,586sqft
Single Family Residence
Built in 1979
10,497.96 Square Feet Lot
$-- Zestimate®
$164/sqft
$1,927 Estimated rent
Home value
Not available
Estimated sales range
Not available
$1,927/mo
Zestimate® history
Loading...
Owner options
Explore your selling options
What's special
LOts of potential but needs work. Estate will be sold "as is" All information obtained from seller and public records.
Zillow last checked: 8 hours ago
Listing updated: October 30, 2024 at 12:12pm
Listed by:
Marce Peters (515)778-3014,
RE/MAX Precision
Bought with:
Erin Rundall
Keller Williams Realty GDM
Staci Burr
Keller Williams Realty GDM
Source: DMMLS,MLS#: 704811 Originating MLS: Des Moines Area Association of REALTORS
Originating MLS: Des Moines Area Association of REALTORS
Facts & features
Interior
Bedrooms & bathrooms
- Bedrooms: 3
- Bathrooms: 2
- Full bathrooms: 1
- 3/4 bathrooms: 1
- Main level bedrooms: 3
Heating
- Forced Air, Gas, Natural Gas
Cooling
- Central Air
Appliances
- Included: Dryer, Dishwasher, Microwave, Refrigerator, Stove, Washer
- Laundry: Main Level
Features
- Dining Area
- Flooring: Carpet, Hardwood
- Basement: Unfinished
Interior area
- Total structure area: 1,586
- Total interior livable area: 1,586 sqft
Property
Parking
- Total spaces: 2
- Parking features: Attached, Garage, Two Car Garage
- Attached garage spaces: 2
Features
- Patio & porch: Deck
- Exterior features: Deck, Fence
- Fencing: Partial
Lot
- Size: 10,497 sqft
- Features: Corner Lot
Details
- Parcel number: 31202352301000
- Zoning: R-1
Construction
Type & style
- Home type: SingleFamily
- Architectural style: Ranch
- Property subtype: Single Family Residence
Materials
- Brick, Frame
- Foundation: Block
- Roof: Asphalt,Shingle
Condition
- Year built: 1979
Utilities & green energy
- Water: Public
Community & neighborhood
Location
- Region: Urbandale
Other
Other facts
- Listing terms: Cash,Conventional
- Road surface type: Concrete
Price history
| Date | Event | Price |
|---|---|---|
| 9/5/2025 | Pending sale | $359,900$227/sqft |
Source: Owner Report a problem | ||
| 8/20/2025 | Price change | $359,900-1.4%$227/sqft |
Source: Owner Report a problem | ||
| 8/11/2025 | Price change | $364,900-1.4%$230/sqft |
Source: Owner Report a problem | ||
| 7/14/2025 | Price change | $369,900-2.6%$233/sqft |
Source: Owner Report a problem | ||
| 6/2/2025 | Price change | $379,900-2.6%$240/sqft |
Source: | ||
Public tax history
| Year | Property taxes | Tax assessment |
|---|---|---|
| 2024 | $4,768 +1.1% | $289,400 |
| 2023 | $4,714 +1.2% | $289,400 +24.7% |
| 2022 | $4,658 +4.7% | $232,000 |
Find assessor info on the county website
Neighborhood: 50322
Nearby schools
GreatSchools rating
- NAOlmsted Elementary SchoolGrades: PK-5Distance: 0.8 mi
- 5/10Urbandale Middle SchoolGrades: 6-8Distance: 0.3 mi
- 5/10Urbandale High SchoolGrades: 9-12Distance: 0.7 mi
Schools provided by the listing agent
- District: Urbandale
Source: DMMLS. This data may not be complete. We recommend contacting the local school district to confirm school assignments for this home.
Get pre-qualified for a loan
At Zillow Home Loans, we can pre-qualify you in as little as 5 minutes with no impact to your credit score.An equal housing lender. NMLS #10287.

