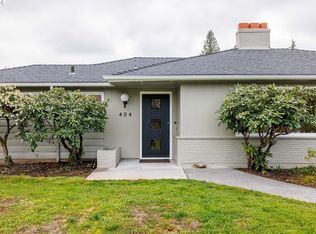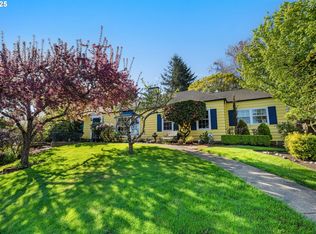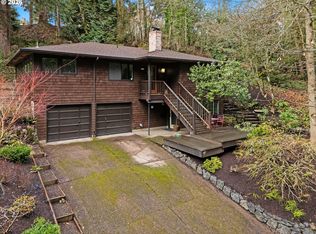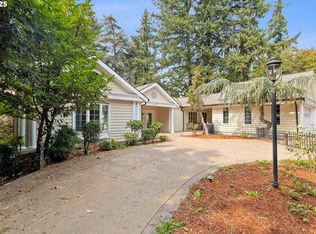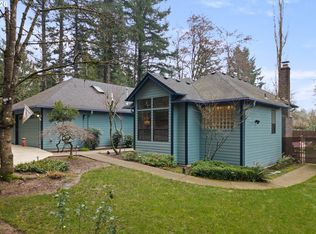This 1955 classic offers true one level living with a lower level for recreation, hobbies, play area and storage. Clean lines,expansive windows and gentle updating make this South Burlingame home easy to love. Generous east-facing living and dining areas capture morning light and frame a peek-a-view of Mt. Hood, with custom remote-controlled blinds for effortless privacy. The kitchen features solid-surface countertops, stainless steel appliances, abundant workspace, and a casual dining nook. The primary suite includes double closets and an ensuite bath with direct access to a private, enclosed hot tub—also reachable from the backyard deck. Two additional main-level bedrooms provide excellent space for sleeping, work, or play. Extensive updates include new Andersen Fibrex double-pane windows with custom hardwood trim throughout the main level, fresh interior and exterior paint, and an upgraded laundry room with new marmoleum flooring, washer/dryer, and generous storage. The private backyard is designed for year-round enjoyment, offering a covered deck, sunny patio, and terraced garden—ideal for gardening, entertaining, or quiet relaxation. The lower level retains original mid-century flooring and offers flexible, open spaces. The family room, complete with a wood-burning fireplace, is perfect for a home theater, library, or media space. A large adjacent flex room (10' x 31') will accommodates exercise equipment, hobbies, or just additional living area. This level also includes an office, a spacious mechanical/storage/workshop room, an additional storage room, and a half bath. All this is within a short distance to shopping, parks, Tryon Creek State Natural Area, Willamette Park and Boat Ramp, Lewis & Clark College/School, major hospitals, and abundant eateries. Less than 5 miles to downtown Portland, with easy access for westside commutes. This property has the rare combination of quality, location,and versatility. It's move-in ready and designed for modern living. [Home Energy Score = 3. HES Report at https://rpt.greenbuildingregistry.com/hes/OR10226313]
Active
$763,500
7929 SW 4th Ave, Portland, OR 97219
3beds
3,057sqft
Est.:
Residential, Single Family Residence
Built in 1955
8,712 Square Feet Lot
$-- Zestimate®
$250/sqft
$-- HOA
What's special
- 3 hours |
- 274 |
- 9 |
Zillow last checked: 8 hours ago
Listing updated: 23 hours ago
Listed by:
Sandi Sheets 503-998-4309,
Premiere Property Group, LLC
Source: RMLS (OR),MLS#: 549861626
Tour with a local agent
Facts & features
Interior
Bedrooms & bathrooms
- Bedrooms: 3
- Bathrooms: 3
- Full bathrooms: 2
- Partial bathrooms: 1
- Main level bathrooms: 2
Rooms
- Room types: Storage, Bonus Room, Office, Laundry, Bedroom 2, Bedroom 3, Dining Room, Family Room, Kitchen, Living Room, Primary Bedroom
Primary bedroom
- Features: Hardwood Floors, Double Closet, Ensuite, Solid Surface Countertop, Tile Floor, Walkin Shower
- Level: Main
- Area: 216
- Dimensions: 12 x 18
Bedroom 2
- Features: Exterior Entry, Hardwood Floors, Closet
- Level: Main
- Area: 156
- Dimensions: 12 x 13
Bedroom 3
- Features: Closet Organizer, Hardwood Floors
- Level: Main
- Area: 130
- Dimensions: 10 x 13
Dining room
- Features: Hardwood Floors
- Level: Main
- Area: 150
- Dimensions: 10 x 15
Family room
- Features: Fireplace, Linseed Floor
- Level: Lower
- Area: 288
- Dimensions: 16 x 18
Kitchen
- Features: Dishwasher, Disposal, Eating Area, Double Oven, Free Standing Refrigerator, Solid Surface Countertop, Tile Floor
- Level: Main
- Area: 170
- Width: 17
Living room
- Features: Fireplace Insert, Hardwood Floors
- Level: Main
- Area: 304
- Dimensions: 16 x 19
Office
- Features: Closet, Linseed Floor
- Level: Lower
- Area: 135
- Dimensions: 9 x 15
Heating
- Forced Air 95 Plus, Fireplace(s)
Cooling
- Central Air
Appliances
- Included: Cooktop, Dishwasher, Disposal, Double Oven, Free-Standing Refrigerator, Plumbed For Ice Maker, Stainless Steel Appliance(s), Washer/Dryer, Electric Water Heater
- Laundry: Laundry Room
Features
- High Speed Internet, Solar Tube(s), Built-in Features, Closet, Closet Organizer, Eat-in Kitchen, Double Closet, Walkin Shower, Tile
- Flooring: Concrete, Hardwood, Linseed, Tile, Vinyl, Laminate
- Windows: Double Pane Windows
- Basement: Finished,Full,Storage Space
- Number of fireplaces: 2
- Fireplace features: Gas, Wood Burning, Insert
Interior area
- Total structure area: 3,057
- Total interior livable area: 3,057 sqft
Property
Parking
- Total spaces: 2
- Parking features: Driveway, On Street, Garage Door Opener, Attached
- Attached garage spaces: 2
- Has uncovered spaces: Yes
Accessibility
- Accessibility features: Builtin Lighting, Garage On Main, Ground Level, Main Floor Bedroom Bath, Natural Lighting, Parking, Utility Room On Main, Walkin Shower, Accessibility
Features
- Stories: 2
- Patio & porch: Covered Deck, Deck, Patio, Porch
- Exterior features: Garden, Raised Beds, Yard, Exterior Entry
- Has spa: Yes
- Spa features: Builtin Hot Tub
- Fencing: Fenced
- Has view: Yes
- View description: Mountain(s), Territorial
Lot
- Size: 8,712 Square Feet
- Dimensions: 8550sf
- Features: Level, Terraced, Sprinkler, SqFt 7000 to 9999
Details
- Parcel number: R167095
- Zoning: R10
- Other equipment: Air Cleaner, Irrigation Equipment
Construction
Type & style
- Home type: SingleFamily
- Architectural style: Ranch
- Property subtype: Residential, Single Family Residence
Materials
- Brick, Cedar
- Foundation: Concrete Perimeter
- Roof: Composition
Condition
- Resale
- New construction: No
- Year built: 1955
Details
- Warranty included: Yes
Utilities & green energy
- Gas: Gas
- Sewer: Public Sewer
- Water: Public
- Utilities for property: Cable Connected
Community & HOA
Community
- Features: Burlingame Park, eateries, gas station
- Security: Security Lights
- Subdivision: South Burlingame
HOA
- Has HOA: No
Location
- Region: Portland
Financial & listing details
- Price per square foot: $250/sqft
- Tax assessed value: $747,860
- Annual tax amount: $11,750
- Date on market: 3/1/2026
- Listing terms: Cash,Conventional,FHA,VA Loan
- Road surface type: Paved
Estimated market value
Not available
Estimated sales range
Not available
Not available
Price history
Price history
| Date | Event | Price |
|---|---|---|
| 3/2/2026 | Listed for sale | $763,500+4.7%$250/sqft |
Source: | ||
| 4/29/2024 | Sold | $729,000-1.4%$238/sqft |
Source: | ||
| 4/7/2024 | Pending sale | $739,000$242/sqft |
Source: | ||
| 4/5/2024 | Listed for sale | $739,000$242/sqft |
Source: | ||
Public tax history
Public tax history
| Year | Property taxes | Tax assessment |
|---|---|---|
| 2025 | $11,751 +3.7% | $436,500 +3% |
| 2024 | $11,328 +4% | $423,790 +3% |
| 2023 | $10,893 +2.2% | $411,450 +3% |
| 2022 | $10,657 +1.7% | $399,470 +3% |
| 2021 | $10,477 +9% | $387,840 +3% |
| 2020 | $9,610 +3.8% | $376,550 +3% |
| 2019 | $9,257 | $365,590 +3% |
| 2018 | $9,257 +3% | $354,950 +3% |
| 2017 | $8,985 +14% | $344,620 +3% |
| 2016 | $7,880 | $334,590 +3% |
| 2015 | $7,880 +3.2% | $324,850 +3% |
| 2014 | $7,637 +17.4% | $315,390 +3% |
| 2013 | $6,507 +13.9% | $306,210 +3% |
| 2012 | $5,715 +0.4% | $297,300 +3% |
| 2011 | $5,690 -6.6% | $288,650 +3% |
| 2010 | $6,089 +2.7% | $280,250 +3% |
| 2009 | $5,928 +5.9% | $272,090 +3% |
| 2008 | $5,596 +0.2% | $264,170 +3% |
| 2007 | $5,584 +11.4% | $256,480 +3% |
| 2006 | $5,014 +4.7% | $249,010 +3% |
| 2005 | $4,787 -4.1% | $241,760 +3% |
| 2004 | $4,993 +4.1% | $234,720 +3% |
| 2003 | $4,796 +2.2% | $227,890 +3% |
| 2002 | $4,692 +8.4% | $221,260 +6.1% |
| 2000 | $4,327 +6.5% | $208,570 +3% |
| 1999 | $4,063 | $202,500 |
Find assessor info on the county website
BuyAbility℠ payment
Est. payment
$4,158/mo
Principal & interest
$3547
Property taxes
$611
Climate risks
Neighborhood: South Burlingame
Nearby schools
GreatSchools rating
- 9/10Capitol Hill Elementary SchoolGrades: K-5Distance: 0.6 mi
- 8/10Jackson Middle SchoolGrades: 6-8Distance: 2 mi
- 8/10Ida B. Wells-Barnett High SchoolGrades: 9-12Distance: 0.8 mi
Schools provided by the listing agent
- Elementary: Capitol Hill
- Middle: Jackson
- High: Ida B Wells
Source: RMLS (OR). This data may not be complete. We recommend contacting the local school district to confirm school assignments for this home.
