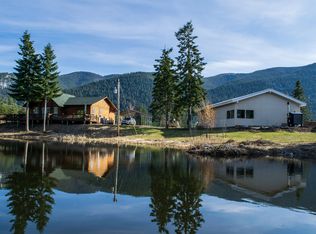Custom home in the Shadows of the Cabinet mt range. Built on 15+ acres the home offers a chefs Kitchen with high end appliances, GRANITE counters and breakfast bar and island with cooktop. Large open floor plan,hardwood, tile flooring, Multiple fireplaces. Open and covered deck and patio areas with a like new hot tub and panoramic Mt. views. The upper level Could be used as INLAW QUARTERS (outside entrance) or a Full Master Suite, private fireplace, wet bar, walk-in closets, Pool/rec. room adjoins or use as a 4th bed. Attached 40x30 SHOP/GARAGE with over-sized Garage doors for RV parking. Decks overlook the lagoon/pond, potential for additional ponds on the property. Storage sheds and over 15 acres of private woods, approx. 5 acres of it is fenced horse pasture. Only 7 miles to town!
This property is off market, which means it's not currently listed for sale or rent on Zillow. This may be different from what's available on other websites or public sources.

