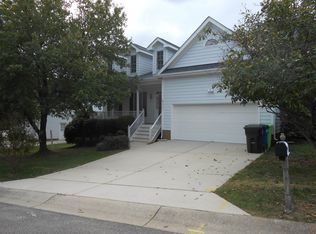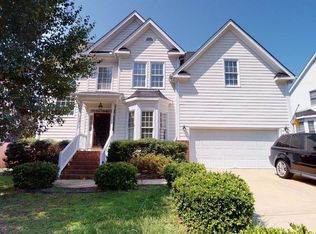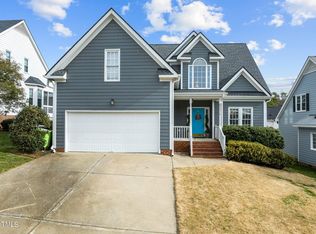Sold for $521,000 on 05/31/23
$521,000
7929 Milltrace Run, Raleigh, NC 27615
3beds
2,283sqft
Single Family Residence, Residential
Built in 2000
7,840.8 Square Feet Lot
$528,200 Zestimate®
$228/sqft
$2,584 Estimated rent
Home value
$528,200
$502,000 - $555,000
$2,584/mo
Zestimate® history
Loading...
Owner options
Explore your selling options
What's special
1st FLOOR MASTER IN NORTH RALEIGH : This stunning new listing features a spacious master bedroom on main complete with a luxurious en-suite bathroom with a spa-like soaking tub, dual vanity sinks, and a walk-in shower. The large walk-in closet is perfect for all your storage needs. The main level also includes a formal dining room and a bright and airy living room with soaring ceilings and plenty of natural light, perfect for relaxing with loved ones or entertaining guests. The updated kitchen features high-end appliances, quartz countertops, and ample storage space. Upstairs, you'll find two additional bedrooms and a full bathroom, providing plenty of space for family or guests. The loft area can be used as a home office or playroom, making it a versatile space to suit your needs. The backyard is a peaceful retreat, perfect for enjoying your morning coffee or hosting a summer barbecue. The covered patio is ideal for outdoor dining, and the fenced yard provides privacy and security. Located in a highly desirable neighborhood with convenient access to local amenities.
Zillow last checked: 8 hours ago
Listing updated: October 27, 2025 at 05:12pm
Listed by:
Tiffany Howard 919-423-2573,
Housed by Tiffany +Co
Bought with:
Dennis Tran, 246685
HomeSmart Expert Realty
Source: Doorify MLS,MLS#: 2506634
Facts & features
Interior
Bedrooms & bathrooms
- Bedrooms: 3
- Bathrooms: 3
- Full bathrooms: 2
- 1/2 bathrooms: 1
Heating
- Heat Pump, Natural Gas
Cooling
- Zoned
Appliances
- Included: Dishwasher, Electric Range, Electric Water Heater, Microwave, Plumbed For Ice Maker, Range, Range Hood, Refrigerator, Self Cleaning Oven
- Laundry: Laundry Room, Main Level
Features
- Ceiling Fan(s), Double Vanity, Eat-in Kitchen, Entrance Foyer, Master Downstairs, Quartz Counters, Separate Shower, Shower Only, Smooth Ceilings, Vaulted Ceiling(s), Walk-In Closet(s), Walk-In Shower
- Flooring: Carpet, Hardwood, Tile
- Windows: Blinds
- Basement: Crawl Space
- Number of fireplaces: 1
- Fireplace features: Family Room, Gas Log, Sealed Combustion
Interior area
- Total structure area: 2,283
- Total interior livable area: 2,283 sqft
- Finished area above ground: 2,283
- Finished area below ground: 0
Property
Parking
- Total spaces: 2
- Parking features: Garage, Garage Door Opener
- Garage spaces: 2
Features
- Levels: Two
- Stories: 2
- Patio & porch: Covered, Deck, Porch
- Exterior features: Rain Gutters
- Has view: Yes
Lot
- Size: 7,840 sqft
- Dimensions: 123' x 103' x 100' x 39'
- Features: Landscaped
Details
- Parcel number: 1717989921
- Zoning: Res
Construction
Type & style
- Home type: SingleFamily
- Architectural style: Transitional
- Property subtype: Single Family Residence, Residential
Materials
- Fiber Cement
Condition
- New construction: No
- Year built: 2000
Utilities & green energy
- Sewer: Public Sewer
- Water: Public
Community & neighborhood
Community
- Community features: Street Lights
Location
- Region: Raleigh
- Subdivision: Harps Mill Woods
HOA & financial
HOA
- Has HOA: Yes
- HOA fee: $250 annually
- Amenities included: Pool
Price history
| Date | Event | Price |
|---|---|---|
| 5/31/2023 | Sold | $521,000-2.8%$228/sqft |
Source: | ||
| 5/5/2023 | Pending sale | $536,000$235/sqft |
Source: | ||
| 4/22/2023 | Listed for sale | $536,000+143.6%$235/sqft |
Source: | ||
| 8/3/2001 | Sold | $220,000$96/sqft |
Source: Public Record Report a problem | ||
Public tax history
| Year | Property taxes | Tax assessment |
|---|---|---|
| 2025 | $4,413 +0.4% | $503,689 |
| 2024 | $4,395 +19.4% | $503,689 +49.9% |
| 2023 | $3,681 +7.6% | $335,913 |
Find assessor info on the county website
Neighborhood: North Raleigh
Nearby schools
GreatSchools rating
- 7/10North Ridge ElementaryGrades: PK-5Distance: 1.7 mi
- 8/10West Millbrook MiddleGrades: 6-8Distance: 2 mi
- 6/10Millbrook HighGrades: 9-12Distance: 1.7 mi
Schools provided by the listing agent
- Elementary: Wake - North Ridge
- Middle: Wake - West Millbrook
- High: Wake - Millbrook
Source: Doorify MLS. This data may not be complete. We recommend contacting the local school district to confirm school assignments for this home.
Get a cash offer in 3 minutes
Find out how much your home could sell for in as little as 3 minutes with a no-obligation cash offer.
Estimated market value
$528,200
Get a cash offer in 3 minutes
Find out how much your home could sell for in as little as 3 minutes with a no-obligation cash offer.
Estimated market value
$528,200


