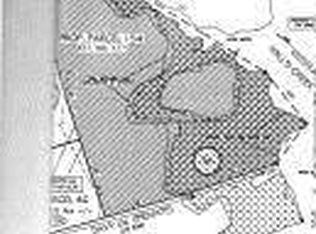Sold for $190,700
$190,700
7929 Halls Creek Rd, Upper Fairmount, MD 21867
3beds
1,344sqft
Manufactured Home
Built in 2000
1.6 Acres Lot
$190,300 Zestimate®
$142/sqft
$1,395 Estimated rent
Home value
$190,300
Estimated sales range
Not available
$1,395/mo
Zestimate® history
Loading...
Owner options
Explore your selling options
What's special
**Back on Market - Due to Buyer Losing Financing** Discover the charm of coastal country living in this fully renovated 3-bed, 2-bath home on 1.6 private acres. Nestled near the water and backing to serene woods and Halls Creek, this property offers the perfect blend of tranquility and adventure. The open floor plan is filled with natural light, featuring luxury vinyl plank flooring, a stunning ceramic tile shower, and a recently updated kitchen with abundant cabinet space. Enjoy the outdoors with a solar shower, a well-maintained storage shed, and a 16x32 concrete slab ready for a future garage. Upgrades include a new metal roof, subfloor, plumbing, gas stove, and cleaned ducts. Located on public water & sewer, with low property taxes and most furniture negotiable, this home is move-in ready and waiting for you! Located close to marinas, docks, public boat ramps, and prime hunting grounds, this home is just a short ride from Pit & Pub in Fairmount - a breathtaking tiki bar. Embrace the best of Eastern Shore living—privacy, convenient water access, and endless outdoor adventures. Don’t miss this rare opportunity!
Zillow last checked: 8 hours ago
Listing updated: May 13, 2025 at 10:31am
Listed by:
Nicole Schreibstein Abbott 240-750-8467,
Northrop Realty
Bought with:
Erik Brubaker, 652205
Keller Williams Realty
Source: Bright MLS,MLS#: MDSO2005488
Facts & features
Interior
Bedrooms & bathrooms
- Bedrooms: 3
- Bathrooms: 2
- Full bathrooms: 2
- Main level bathrooms: 2
- Main level bedrooms: 3
Basement
- Area: 0
Heating
- Heat Pump, Propane
Cooling
- Central Air, Electric
Appliances
- Included: Microwave, Dryer, Oven/Range - Gas, Refrigerator, Stainless Steel Appliance(s), Cooktop, Washer, Water Heater, Electric Water Heater
- Laundry: Dryer In Unit, Main Level, Washer In Unit
Features
- Bathroom - Walk-In Shower, Bathroom - Tub Shower, Breakfast Area, Built-in Features, Ceiling Fan(s), Combination Kitchen/Dining, Dining Area, Entry Level Bedroom, Open Floorplan, Kitchen - Gourmet, Primary Bath(s), Recessed Lighting
- Flooring: Luxury Vinyl, Ceramic Tile
- Doors: Storm Door(s)
- Has basement: No
- Has fireplace: No
Interior area
- Total structure area: 1,344
- Total interior livable area: 1,344 sqft
- Finished area above ground: 1,344
- Finished area below ground: 0
Property
Parking
- Total spaces: 8
- Parking features: Gravel, Driveway
- Uncovered spaces: 8
Accessibility
- Accessibility features: Other
Features
- Levels: One
- Stories: 1
- Exterior features: Outdoor Shower
- Pool features: None
- Has view: Yes
- View description: Scenic Vista, Trees/Woods
- Body of water: Halls Creek
Lot
- Size: 1.60 Acres
- Features: Backs to Trees, Cleared, Front Yard, Hunting Available, Level, Open Lot, Private, Rear Yard, Rural, Secluded, Wooded
Details
- Additional structures: Above Grade, Below Grade, Outbuilding
- Parcel number: 2006095089
- Zoning: MRC
- Special conditions: Standard
Construction
Type & style
- Home type: MobileManufactured
- Architectural style: Ranch/Rambler
- Property subtype: Manufactured Home
Materials
- Vinyl Siding
- Foundation: Crawl Space
- Roof: Metal
Condition
- Excellent
- New construction: No
- Year built: 2000
Utilities & green energy
- Sewer: Public Sewer
- Water: Public
Community & neighborhood
Location
- Region: Upper Fairmount
- Subdivision: None Available
Other
Other facts
- Listing agreement: Exclusive Right To Sell
- Body type: Double Wide
- Ownership: Fee Simple
Price history
| Date | Event | Price |
|---|---|---|
| 1/16/2026 | Sold | $190,700$142/sqft |
Source: Public Record Report a problem | ||
| 5/13/2025 | Sold | $190,700+3.1%$142/sqft |
Source: | ||
| 4/7/2025 | Pending sale | $185,000$138/sqft |
Source: | ||
| 4/4/2025 | Listed for sale | $185,000$138/sqft |
Source: | ||
| 2/27/2025 | Contingent | $185,000$138/sqft |
Source: | ||
Public tax history
| Year | Property taxes | Tax assessment |
|---|---|---|
| 2025 | $989 +20.6% | $88,900 +20.6% |
| 2024 | $820 +2% | $73,700 +2% |
| 2023 | $804 +2% | $72,267 -1.9% |
Find assessor info on the county website
Neighborhood: 21867
Nearby schools
GreatSchools rating
- 3/10Greenwood Elementary SchoolGrades: 2-5Distance: 8.8 mi
- 1/10Somerset 6/7 Intermediate SchoolGrades: 6-7Distance: 4.3 mi
- 3/10Washington Academy And High SchoolGrades: 8-12Distance: 8.4 mi
Schools provided by the listing agent
- Elementary: Greenwood
- Middle: Somerset 6-7
- High: Washington
- District: Somerset County Public Schools
Source: Bright MLS. This data may not be complete. We recommend contacting the local school district to confirm school assignments for this home.
