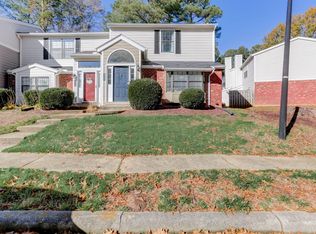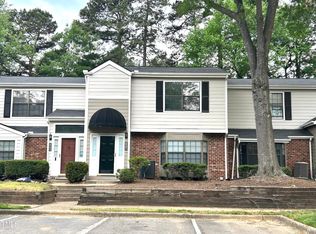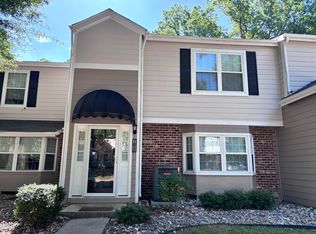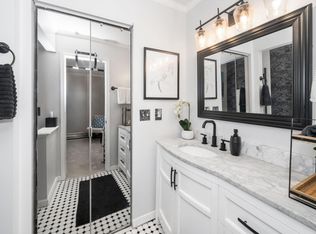Sold for $265,000 on 04/08/25
$265,000
7929 Falcon Rest Cir, Raleigh, NC 27615
2beds
1,268sqft
Condominium, Residential, Townhouse
Built in 1985
-- sqft lot
$261,800 Zestimate®
$209/sqft
$1,628 Estimated rent
Home value
$261,800
$249,000 - $275,000
$1,628/mo
Zestimate® history
Loading...
Owner options
Explore your selling options
What's special
Move-In Ready Gem in North Raleigh! Discover this beautifully updated townhome featuring luxury vinyl plank flooring throughout both levels, stunning ornamental white granite countertops, and a brand-new 60/40 sink with a sleek Moen faucet. Freshly painted with new toilets and major appliances—including a refrigerator, dishwasher, and oven—all replaced since 2019! Enjoy an open floor plan with two ensuite bedrooms and stylishly tiled baths. The primary suite boasts elegant French doors leading to the bathroom. The kitchen is a chef's delight, offering ample counter space, upgraded cabinetry, and lower cabinets with convenient pull-out drawers. Alongside this being in such a quaint community, this location is unbeatable—just 12 miles to RDU, 2 miles to I-540, and 6.7 miles to North Hills! Community amenities include a pool, tennis courts, clubhouse, and playground. Plus, you're just minutes from fantastic shopping and dining!
Zillow last checked: 8 hours ago
Listing updated: October 28, 2025 at 12:46am
Listed by:
Joseph Wells 919-810-3832,
Real Broker, LLC
Bought with:
Samara Presley, 223812
Smart Choice Realty Company
Source: Doorify MLS,MLS#: 10075267
Facts & features
Interior
Bedrooms & bathrooms
- Bedrooms: 2
- Bathrooms: 3
- Full bathrooms: 2
- 1/2 bathrooms: 1
Heating
- Central, Forced Air, Heat Pump
Cooling
- Ceiling Fan(s), Central Air, Heat Pump
Appliances
- Included: Dishwasher, Disposal, Dryer, Electric Water Heater, Free-Standing Electric Range, Microwave, Refrigerator, Washer
- Laundry: Laundry Closet, Main Level
Features
- Breakfast Bar, Ceiling Fan(s), Granite Counters, Living/Dining Room Combination, Open Floorplan, Walk-In Shower
- Flooring: Vinyl, Tile
- Has fireplace: Yes
- Fireplace features: Family Room, Prefabricated
- Common walls with other units/homes: 2+ Common Walls
Interior area
- Total structure area: 1,268
- Total interior livable area: 1,268 sqft
- Finished area above ground: 1,268
- Finished area below ground: 0
Property
Parking
- Total spaces: 1
- Parking features: Open
- Uncovered spaces: 1
Features
- Levels: Two
- Stories: 2
- Patio & porch: Patio
- Pool features: Association
- Has view: Yes
Details
- Parcel number: 0797592794
- Special conditions: Standard
Construction
Type & style
- Home type: Townhouse
- Architectural style: Contemporary, Traditional
- Property subtype: Condominium, Residential, Townhouse
- Attached to another structure: Yes
Materials
- Unknown
- Foundation: Slab
- Roof: Shingle
Condition
- New construction: No
- Year built: 1985
Utilities & green energy
- Sewer: Public Sewer
- Water: Public
- Utilities for property: Cable Available, Electricity Connected
Community & neighborhood
Location
- Region: Raleigh
- Subdivision: Cottages of Stonehenge
HOA & financial
HOA
- Has HOA: Yes
- HOA fee: $233 monthly
- Amenities included: Coin Laundry, Fitness Center, Maintenance Grounds, Management, Party Room, Pool, Recreation Room, Tennis Court(s)
- Services included: Maintenance Grounds, Trash
Price history
| Date | Event | Price |
|---|---|---|
| 4/8/2025 | Sold | $265,000-3.6%$209/sqft |
Source: | ||
| 2/15/2025 | Pending sale | $275,000$217/sqft |
Source: | ||
| 2/7/2025 | Listed for sale | $275,000-5.1%$217/sqft |
Source: | ||
| 10/20/2024 | Listing removed | $289,900$229/sqft |
Source: | ||
| 8/15/2024 | Price change | $289,900-3%$229/sqft |
Source: | ||
Public tax history
| Year | Property taxes | Tax assessment |
|---|---|---|
| 2025 | $2,434 +0.4% | $276,835 |
| 2024 | $2,424 +33.6% | $276,835 +68.1% |
| 2023 | $1,815 +7.6% | $164,683 |
Find assessor info on the county website
Neighborhood: North Raleigh
Nearby schools
GreatSchools rating
- 9/10Barton Pond ElementaryGrades: PK-5Distance: 1.4 mi
- 5/10Carroll MiddleGrades: 6-8Distance: 4 mi
- 6/10Sanderson HighGrades: 9-12Distance: 2.8 mi
Schools provided by the listing agent
- Elementary: Wake - Barton Pond
- Middle: Wake - Carroll
- High: Wake - Sanderson
Source: Doorify MLS. This data may not be complete. We recommend contacting the local school district to confirm school assignments for this home.
Get a cash offer in 3 minutes
Find out how much your home could sell for in as little as 3 minutes with a no-obligation cash offer.
Estimated market value
$261,800
Get a cash offer in 3 minutes
Find out how much your home could sell for in as little as 3 minutes with a no-obligation cash offer.
Estimated market value
$261,800



