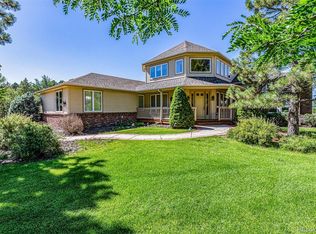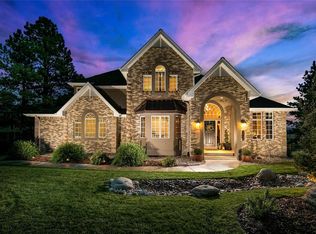Sold for $1,100,000
$1,100,000
7928 Towhee Road, Parker, CO 80134
4beds
5,480sqft
Single Family Residence
Built in 1999
0.54 Acres Lot
$1,136,500 Zestimate®
$201/sqft
$4,729 Estimated rent
Home value
$1,136,500
$1.06M - $1.23M
$4,729/mo
Zestimate® history
Loading...
Owner options
Explore your selling options
What's special
Premier Lot in the Timbers backing to Open fields with Full Views of Pikes Peak from all levels, Clean Bright and Open Floor plan with New Carpet and Paint Inside and Out, Main Floor features Large Formal Living and Dining rooms, Island Kitchen with Breakfast Bar and Eating Nook, Vaulted Family Room, Large Study with Built in Cabinets and Shelving, Mud Room with Washer/Dryer, Mop Sink, Coat Closet , Built Ins and Bench Seating, The upper Level offers 4 Bedrooms including a Primary Suite with Walk In Closet, Tiled 5 piece bath and Private Deck, En Suite Bedroom with Full Bath and Walk In Closet, 2 Additional Bedrooms with a Jack and Jill Bath Plus a Loft area with Mountain Views The Unfinished Walk Out has space for Bedroom, Family Room, Workout Room ,2 large Storage areas and Rough in Plumbing for 5th Bath, The Oversize 3 car Garage has 13 Ft Ceilings and lots of room for Storage, The updated back deck overlooks a well manicured yard with views for 40 miles. Don't miss the Automatic Exterior Shutters in the Family Room, This is the Lowest Priced home and Best Value in the neighborhood and your chance to live in the Timbers, Don't Wait!
SHOWING START WEDNESDAY MARCH 20TH
Zillow last checked: 8 hours ago
Listing updated: October 01, 2024 at 10:59am
Listed by:
Bob Serotta 303-773-3399 Bob@Kentwood.com,
Kentwood Real Estate DTC, LLC
Bought with:
Nate Forse, 100096129
Compass - Denver
Source: REcolorado,MLS#: 9157500
Facts & features
Interior
Bedrooms & bathrooms
- Bedrooms: 4
- Bathrooms: 4
- Full bathrooms: 2
- 3/4 bathrooms: 1
- 1/2 bathrooms: 1
- Main level bathrooms: 1
Primary bedroom
- Description: Walk In Closet, Deck, Mtn Views
- Level: Upper
- Area: 356.72 Square Feet
- Dimensions: 18.2 x 19.6
Bedroom
- Description: Suite With Full Bath And Walk In Closet
- Level: Upper
- Area: 132 Square Feet
- Dimensions: 11 x 12
Bedroom
- Description: Ceiling Fan
- Level: Upper
- Area: 171.6 Square Feet
- Dimensions: 12 x 14.3
Bedroom
- Description: Wood Floors, Walk In Closet
- Level: Upper
- Area: 163.03 Square Feet
- Dimensions: 11.9 x 13.7
Primary bathroom
- Description: 5 Piece Bath, Jacuzzi Tub, Tile Finishes
- Level: Upper
Bathroom
- Description: Powder Room
- Level: Main
Bathroom
- Description: En Suite
- Level: Upper
Bathroom
- Description: Jack And Jill Bath For Bedrooms #3 And #4
- Level: Upper
Bonus room
- Description: Unfinished, Gym Or Office?
- Level: Basement
- Area: 96 Square Feet
- Dimensions: 8 x 12
Dining room
- Description: French Doors To Deck
- Level: Main
- Area: 224 Square Feet
- Dimensions: 14 x 16
Family room
- Description: Vaulted Ceiling, Mtn Views
- Level: Main
- Area: 288 Square Feet
- Dimensions: 16 x 18
Great room
- Description: Unfinished, Rough In For Bath, Family Room
- Level: Basement
- Area: 500 Square Feet
- Dimensions: 20 x 25
Kitchen
- Description: Breakfast Nook 10.8x 9.8
- Level: Main
- Area: 240 Square Feet
- Dimensions: 15 x 16
Laundry
- Description: Mud Room, Tile Flooring, Bench Seat, Closet Built Ins
- Level: Main
Living room
- Description: 10 Ft Ceilings,
- Level: Main
- Area: 200.1 Square Feet
- Dimensions: 13.8 x 14.5
Office
- Description: Wood Floors, Built Ins
- Level: Main
- Area: 128.96 Square Feet
- Dimensions: 10.4 x 12.4
Utility room
- Description: Additional Storage
- Level: Basement
- Area: 80 Square Feet
- Dimensions: 8 x 10
Utility room
- Description: Utilities And Storage
- Level: Basement
Workshop
- Description: Easy 5th Bedroom, Framed, Upgraded Electric
- Level: Basement
- Area: 300.3 Square Feet
- Dimensions: 16.5 x 18.2
Heating
- Forced Air
Cooling
- Central Air
Appliances
- Included: Cooktop, Dishwasher, Disposal, Dryer, Microwave, Refrigerator, Washer
Features
- Eat-in Kitchen, Five Piece Bath, High Ceilings, High Speed Internet, Jack & Jill Bathroom, Kitchen Island, Open Floorplan, Primary Suite, Smoke Free, Walk-In Closet(s)
- Flooring: Carpet, Tile, Wood
- Windows: Double Pane Windows, Window Coverings
- Basement: Bath/Stubbed,Daylight,Exterior Entry,Full,Unfinished,Walk-Out Access
- Number of fireplaces: 2
- Fireplace features: Family Room, Master Bedroom
Interior area
- Total structure area: 5,480
- Total interior livable area: 5,480 sqft
- Finished area above ground: 3,630
- Finished area below ground: 0
Property
Parking
- Total spaces: 5
- Parking features: Garage - Attached
- Attached garage spaces: 3
- Details: Off Street Spaces: 2
Features
- Levels: Two
- Stories: 2
- Patio & porch: Deck, Front Porch, Patio
- Exterior features: Balcony, Private Yard
- Has view: Yes
- View description: Mountain(s)
Lot
- Size: 0.54 Acres
- Features: Greenbelt, Open Space, Sprinklers In Front, Sprinklers In Rear
Details
- Parcel number: R0400594
- Zoning: PDU
- Special conditions: Standard
Construction
Type & style
- Home type: SingleFamily
- Property subtype: Single Family Residence
Materials
- Frame
- Foundation: Concrete Perimeter, Slab
Condition
- Year built: 1999
Utilities & green energy
- Sewer: Public Sewer
Community & neighborhood
Location
- Region: Parker
- Subdivision: Timbers At The Pinery
HOA & financial
HOA
- Has HOA: Yes
- HOA fee: $35 monthly
- Association name: SPM
- Association phone: 303-841-0456
Other
Other facts
- Listing terms: Cash,Conventional
- Ownership: Individual
Price history
| Date | Event | Price |
|---|---|---|
| 4/19/2024 | Sold | $1,100,000-4.3%$201/sqft |
Source: | ||
| 3/24/2024 | Pending sale | $1,150,000$210/sqft |
Source: | ||
| 3/18/2024 | Listed for sale | $1,150,000+128.7%$210/sqft |
Source: | ||
| 9/17/2011 | Listing removed | $2,950$1/sqft |
Source: Rentbits Report a problem | ||
| 8/18/2011 | Listed for rent | $2,950$1/sqft |
Source: Rentbits Report a problem | ||
Public tax history
| Year | Property taxes | Tax assessment |
|---|---|---|
| 2025 | $6,645 -1% | $68,360 -6.7% |
| 2024 | $6,709 +30% | $73,280 -1% |
| 2023 | $5,161 -3.8% | $73,990 +32.8% |
Find assessor info on the county website
Neighborhood: 80134
Nearby schools
GreatSchools rating
- NAMountain View Elementary SchoolGrades: PK-2Distance: 1.3 mi
- 6/10Sagewood Middle SchoolGrades: 6-8Distance: 0.5 mi
- 8/10Ponderosa High SchoolGrades: 9-12Distance: 1 mi
Schools provided by the listing agent
- Elementary: Northeast
- Middle: Sagewood
- High: Ponderosa
- District: Douglas RE-1
Source: REcolorado. This data may not be complete. We recommend contacting the local school district to confirm school assignments for this home.
Get a cash offer in 3 minutes
Find out how much your home could sell for in as little as 3 minutes with a no-obligation cash offer.
Estimated market value
$1,136,500

