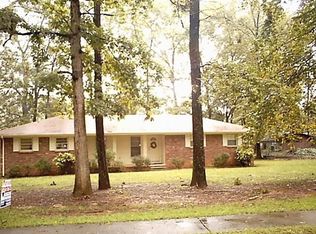Closed
$300,000
7928 Thrailkill Rd, Jonesboro, GA 30236
4beds
1,967sqft
Single Family Residence, Residential
Built in 1964
0.99 Acres Lot
$292,800 Zestimate®
$153/sqft
$1,948 Estimated rent
Home value
$292,800
$243,000 - $351,000
$1,948/mo
Zestimate® history
Loading...
Owner options
Explore your selling options
What's special
This 4-bedroom 3-bath all-brick home is a MUST SEE! Situated on an oversized one-acre lot, the fenced yard and front deck provide plenty of space for entertaining with a sense of privacy. The open concept floorplan has undergone a recent refresh featuring refinished hardwood floors, a stunning white kitchen with brand new stainless appliances and quartz counters, designer lighting and ceiling fans, updated bathrooms, and neutral paint selections. The primary bedroom has a separate private entrance so it could also be used as an in-law or guest suite. Ideal location in serene setting with easy access to the airport, shopping, schools and just 20 minutes from downtown Atlanta.
Zillow last checked: 8 hours ago
Listing updated: September 05, 2024 at 10:53pm
Listing Provided by:
LORI FIATA,
HomeSmart 404-876-4901
Bought with:
Ana Ferrera, 234318
Maximum One Executive Realtors
Source: FMLS GA,MLS#: 7425787
Facts & features
Interior
Bedrooms & bathrooms
- Bedrooms: 4
- Bathrooms: 3
- Full bathrooms: 3
- Main level bathrooms: 3
- Main level bedrooms: 4
Primary bedroom
- Features: Master on Main, Oversized Master
- Level: Master on Main, Oversized Master
Bedroom
- Features: Master on Main, Oversized Master
Primary bathroom
- Features: Double Vanity, Shower Only
Dining room
- Features: Open Concept
Kitchen
- Features: Breakfast Bar, Cabinets White, Pantry, Solid Surface Counters, View to Family Room
Heating
- Electric, Forced Air
Cooling
- Ceiling Fan(s), Central Air, Electric
Appliances
- Included: Dishwasher, Electric Range, Microwave, Range Hood, Refrigerator
- Laundry: Laundry Room, Main Level
Features
- Bookcases, Double Vanity, Recessed Lighting
- Flooring: Hardwood
- Windows: None
- Basement: Crawl Space
- Has fireplace: No
- Fireplace features: None
- Common walls with other units/homes: No Common Walls
Interior area
- Total structure area: 1,967
- Total interior livable area: 1,967 sqft
- Finished area above ground: 1,967
Property
Parking
- Parking features: Driveway, Level Driveway
- Has uncovered spaces: Yes
Accessibility
- Accessibility features: None
Features
- Levels: One
- Stories: 1
- Patio & porch: Deck, Front Porch, Patio
- Exterior features: Private Yard, No Dock
- Pool features: None
- Spa features: None
- Fencing: Back Yard,Chain Link,Wood
- Has view: Yes
- View description: Other
- Waterfront features: None
- Body of water: None
Lot
- Size: 0.99 Acres
- Dimensions: 167x293x163x209
- Features: Back Yard, Front Yard, Level, Rectangular Lot
Details
- Additional structures: None
- Parcel number: 12047B A003
- Other equipment: None
- Horse amenities: None
Construction
Type & style
- Home type: SingleFamily
- Architectural style: Traditional
- Property subtype: Single Family Residence, Residential
Materials
- Brick 4 Sides, Other
- Foundation: Block
- Roof: Composition
Condition
- Resale
- New construction: No
- Year built: 1964
Utilities & green energy
- Electric: 220 Volts
- Sewer: Septic Tank
- Water: Public
- Utilities for property: Cable Available, Electricity Available, Natural Gas Available, Phone Available, Water Available
Green energy
- Energy efficient items: None
- Energy generation: None
- Water conservation: Low-Flow Fixtures
Community & neighborhood
Security
- Security features: Smoke Detector(s)
Community
- Community features: None
Location
- Region: Jonesboro
- Subdivision: None
Other
Other facts
- Road surface type: Asphalt
Price history
| Date | Event | Price |
|---|---|---|
| 8/29/2024 | Sold | $300,000$153/sqft |
Source: | ||
| 8/2/2024 | Pending sale | $300,000$153/sqft |
Source: | ||
| 7/29/2024 | Contingent | $300,000$153/sqft |
Source: | ||
| 7/26/2024 | Listed for sale | $300,000+165.5%$153/sqft |
Source: | ||
| 4/13/2018 | Sold | $113,000-5.8%$57/sqft |
Source: Public Record Report a problem | ||
Public tax history
| Year | Property taxes | Tax assessment |
|---|---|---|
| 2024 | $2,745 +45.2% | $80,360 |
| 2023 | $1,891 -22.8% | $80,360 +11.1% |
| 2022 | $2,447 -45.3% | $72,360 +38.5% |
Find assessor info on the county website
Neighborhood: 30236
Nearby schools
GreatSchools rating
- 5/10James Jackson Elementary SchoolGrades: PK-5Distance: 0.5 mi
- 4/10Jonesboro Middle SchoolGrades: 6-8Distance: 1.6 mi
- 4/10Jonesboro High SchoolGrades: 9-12Distance: 0.4 mi
Schools provided by the listing agent
- Elementary: James Jackson
- Middle: Jonesboro
- High: Jonesboro
Source: FMLS GA. This data may not be complete. We recommend contacting the local school district to confirm school assignments for this home.
Get a cash offer in 3 minutes
Find out how much your home could sell for in as little as 3 minutes with a no-obligation cash offer.
Estimated market value
$292,800
Get a cash offer in 3 minutes
Find out how much your home could sell for in as little as 3 minutes with a no-obligation cash offer.
Estimated market value
$292,800
