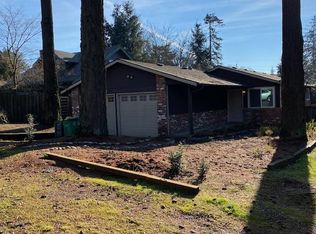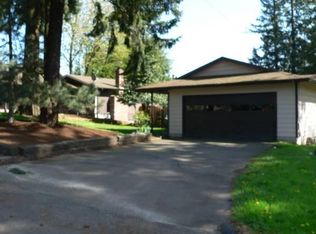Charming 2 level home with brand new roof nestled in the heart of Multnomah Village. Oversized 60x124 deep yard totaling over 7000sf of space, fully fenced and landscaped, zoned R2 for possible development potential. 3 bedrooms, 2 full baths, 2 fireplaces, newer kitchen w/ss apps granite counters, newer fixtures & windows, attached garage, gas grill hook-up, wonderful schools! 72 walkscore! Beautiful Tigerwood back deck! [Home Energy Score = 4. HES Report at https://api.greenbuildingregistry.com/report/pdf/R263357-20180330.pdf]
This property is off market, which means it's not currently listed for sale or rent on Zillow. This may be different from what's available on other websites or public sources.

