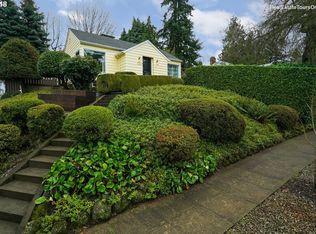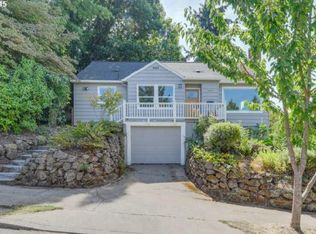Sold
$583,750
7928 SW 11th Ave, Portland, OR 97219
3beds
2,034sqft
Residential, Single Family Residence
Built in 1941
6,969.6 Square Feet Lot
$625,400 Zestimate®
$287/sqft
$3,587 Estimated rent
Home value
$625,400
$582,000 - $675,000
$3,587/mo
Zestimate® history
Loading...
Owner options
Explore your selling options
What's special
Set on a lush elevated lot, enjoy evenings under the trees on the large front deck of this 1940's gem. Inside, multiple spacious living areas span across different levels, offering space for every occasion. Inviting living room with expansive picture windows seamlessly connects to both the family room and lower level. Head up to the sunny family room featuring the first of two fireplaces in the home. French doors open up to a delightful patio. Original details throughout such as arched doorways and shelving above the fireplace. Formal dining room, complete with built-ins, has adjoining sunroom that opens to the backyard. Kitchen maintains its vintage charm with ceramic tile floors, classic tile counters, and a quaint arched opening to the living room for optional socializing. Two pristine bedrooms and a bathroom on the main level. Enjoy a versatile retreat downstairs with a potential third bedroom (non-conforming) or bonus room anchored by the second cozy fireplace, large bathroom, laundry room, and garage access. Backyard lives like the inside with multiple enchanting lounge areas, including stone patios surrounded by Rhododendrons, rose bushes, and other mature trees and shrubs. Fantastic South Burlingame location on a leafy street near the Willamette River, Multnomah Village, I-5, Downtown, and more! [Home Energy Score = 3. HES Report at https://rpt.greenbuildingregistry.com/hes/OR10227865]
Zillow last checked: 8 hours ago
Listing updated: April 08, 2025 at 07:33am
Listed by:
Sharon Marciniak 503-701-1000,
Living Room Realty
Bought with:
Angela Hughes, 201219479
Keller Williams Premier Partners
Source: RMLS (OR),MLS#: 24325573
Facts & features
Interior
Bedrooms & bathrooms
- Bedrooms: 3
- Bathrooms: 2
- Full bathrooms: 2
Primary bedroom
- Features: Closet Organizer, Hardwood Floors
- Level: Main
- Area: 120
- Dimensions: 12 x 10
Bedroom 2
- Features: Closet Organizer, Hardwood Floors
- Level: Main
- Area: 130
- Dimensions: 10 x 13
Bedroom 3
- Features: Bathroom, Fireplace, Closet
- Level: Lower
- Area: 221
- Dimensions: 17 x 13
Dining room
- Features: Builtin Features, Hardwood Floors
- Level: Main
- Area: 100
- Dimensions: 10 x 10
Family room
- Features: Fireplace, French Doors, Hardwood Floors
- Level: Main
- Area: 221
- Dimensions: 17 x 13
Kitchen
- Features: Dishwasher, Free Standing Range, Free Standing Refrigerator, Tile Floor
- Level: Main
- Area: 120
- Width: 12
Living room
- Features: Hardwood Floors
- Level: Main
- Area: 228
- Dimensions: 19 x 12
Heating
- Forced Air 95 Plus, Fireplace(s)
Cooling
- Central Air
Appliances
- Included: Dishwasher, Free-Standing Range, Free-Standing Refrigerator, Washer/Dryer, Electric Water Heater
- Laundry: Laundry Room
Features
- Sink, Closet Organizer, Bathroom, Closet, Built-in Features, Tile
- Flooring: Hardwood, Tile
- Doors: Storm Door(s), French Doors
- Windows: Double Pane Windows
- Basement: Partially Finished,Storage Space
- Number of fireplaces: 2
- Fireplace features: Gas
Interior area
- Total structure area: 2,034
- Total interior livable area: 2,034 sqft
Property
Parking
- Total spaces: 1
- Parking features: Garage Door Opener, Attached
- Attached garage spaces: 1
Features
- Stories: 3
- Patio & porch: Deck, Patio, Porch
- Exterior features: Garden, Yard
Lot
- Size: 6,969 sqft
- Features: SqFt 7000 to 9999
Details
- Parcel number: R127829
Construction
Type & style
- Home type: SingleFamily
- Architectural style: Traditional
- Property subtype: Residential, Single Family Residence
Materials
- Aluminum Siding
- Roof: Metal
Condition
- Approximately
- New construction: No
- Year built: 1941
Utilities & green energy
- Gas: Gas
- Sewer: Public Sewer
- Water: Public
Community & neighborhood
Location
- Region: Portland
- Subdivision: South Burlingame
Other
Other facts
- Listing terms: Cash,Conventional,FHA,VA Loan
Price history
| Date | Event | Price |
|---|---|---|
| 7/12/2024 | Sold | $583,750-2.5%$287/sqft |
Source: | ||
| 6/27/2024 | Pending sale | $599,000$294/sqft |
Source: | ||
| 6/11/2024 | Listed for sale | $599,000+80.2%$294/sqft |
Source: | ||
| 3/28/2005 | Sold | $332,500+93.3%$163/sqft |
Source: Public Record | ||
| 8/5/1996 | Sold | $172,000$85/sqft |
Source: Public Record | ||
Public tax history
| Year | Property taxes | Tax assessment |
|---|---|---|
| 2025 | $8,691 +3.7% | $322,840 +3% |
| 2024 | $8,378 +4% | $313,440 +3% |
| 2023 | $8,056 +2.2% | $304,320 +3% |
Find assessor info on the county website
Neighborhood: South Burlingame
Nearby schools
GreatSchools rating
- 9/10Capitol Hill Elementary SchoolGrades: K-5Distance: 0.3 mi
- 8/10Jackson Middle SchoolGrades: 6-8Distance: 1.8 mi
- 8/10Ida B. Wells-Barnett High SchoolGrades: 9-12Distance: 0.7 mi
Schools provided by the listing agent
- Elementary: Capitol Hill
- Middle: Jackson
- High: Ida B Wells
Source: RMLS (OR). This data may not be complete. We recommend contacting the local school district to confirm school assignments for this home.
Get a cash offer in 3 minutes
Find out how much your home could sell for in as little as 3 minutes with a no-obligation cash offer.
Estimated market value
$625,400
Get a cash offer in 3 minutes
Find out how much your home could sell for in as little as 3 minutes with a no-obligation cash offer.
Estimated market value
$625,400

