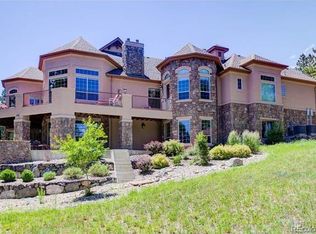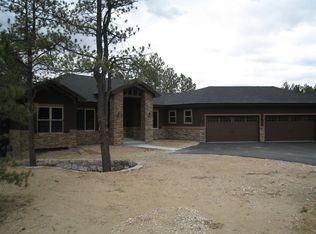Perfection truly describes this exceptional home nestled in the pines near Bear Dance Golf Course. The uncompromised architecture & craftsmanship will wow you! This private retreat backs to 14 acres of open space. The gourmet kitchen w/ alder cabinetry & large granite island opens to a Great Room with stone FP, custom built-ins, art niches & picture windows. Escape to an expansive main level Master Suite beautifully finished w/sitting area, FP, and a spa inspired master bath w/ large soaking tub, 2-headed shower, abundant cabinetry, granite tops and massive walk-in closet. The walk-out lower level is ideal for fun and games. Enjoy drinks at the fully equipped wet bar while shooting pool in the game room or roast marshmallows around the fire pit on the patio. There is no shortage of space to get away in this home. Flex space is perfect for office, crafts or gym. This home of outstanding quality is ideal for a comfortable family lifestyle in the coveted Hidden Forest Community.
This property is off market, which means it's not currently listed for sale or rent on Zillow. This may be different from what's available on other websites or public sources.

