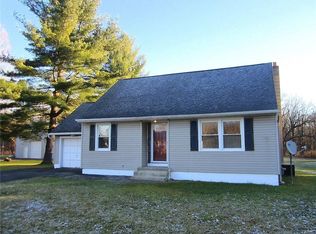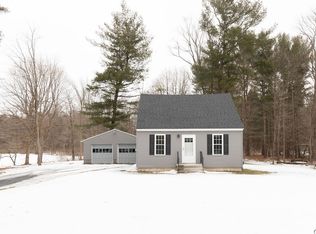Closed
$215,000
7928 Morgan Rd, Liverpool, NY 13090
3beds
1,242sqft
Single Family Residence
Built in 1955
0.67 Acres Lot
$233,500 Zestimate®
$173/sqft
$2,310 Estimated rent
Home value
$233,500
$212,000 - $255,000
$2,310/mo
Zestimate® history
Loading...
Owner options
Explore your selling options
What's special
Welcome to 7928 Morgan Rd in the town of Clay! A beautiful 3 bedroom, 1 bath home with over an ½ acre of land that is close to major highways, shopping centers, schools, and parks. You will be amazed at the space this ranch holds; you walk into the spacious second living room that can be used for the day-to-day moments at home. Stepping up a couple of stairs and you will be in the formal living & dining room areas which seem much larger due to its open concept. Right off the dining space you have your sliding glass doors leading to your cozy deck overlooking the huge backyard that can be made into your own private oasis.
As you walk through the hallway you have your open kitchen that holds plenty of storage and a big window with a great view. All main floor bedrooms feature newly stained floors as well as great closet space and natural light. The bathroom has a shower/tub combination with plenty of room.
As you head down the stairs to your partially finished basement you will find 2 additional rooms with closets/storage that can be utilized as additional bedrooms/offices/home gym with a separate entry/exit.
Zillow last checked: 8 hours ago
Listing updated: November 22, 2024 at 11:34am
Listed by:
April Jefferson 315-567-4663,
NextHome CNY Realty
Bought with:
April Jefferson, 10401366804
NextHome CNY Realty
April Jefferson, 10401366804
NextHome CNY Realty
Source: NYSAMLSs,MLS#: S1561141 Originating MLS: Syracuse
Originating MLS: Syracuse
Facts & features
Interior
Bedrooms & bathrooms
- Bedrooms: 3
- Bathrooms: 1
- Full bathrooms: 1
- Main level bathrooms: 1
- Main level bedrooms: 3
Bedroom 4
- Level: Basement
Bedroom 4
- Level: Basement
Bedroom 5
- Level: Basement
Bedroom 5
- Level: Basement
Basement
- Level: Basement
Basement
- Level: Basement
Dining room
- Level: First
Dining room
- Level: First
Family room
- Level: Lower
Family room
- Level: Lower
Kitchen
- Level: First
Kitchen
- Level: First
Laundry
- Level: Basement
Laundry
- Level: Basement
Living room
- Level: First
Living room
- Level: First
Heating
- Gas, Forced Air
Appliances
- Included: Dryer, Dishwasher, Electric Cooktop, Gas Water Heater, Refrigerator, Washer
- Laundry: In Basement
Features
- Breakfast Bar, Ceiling Fan(s), Separate/Formal Dining Room, Separate/Formal Living Room, Bedroom on Main Level
- Flooring: Hardwood, Tile, Varies, Vinyl
- Basement: Full,Partially Finished,Walk-Out Access
- Number of fireplaces: 1
Interior area
- Total structure area: 1,242
- Total interior livable area: 1,242 sqft
Property
Parking
- Parking features: No Garage
Features
- Levels: One
- Stories: 1
- Exterior features: Blacktop Driveway
Lot
- Size: 0.67 Acres
- Dimensions: 75 x 389
- Features: Residential Lot
Details
- Additional structures: Shed(s), Storage
- Parcel number: 31248908200000010380000000
- Special conditions: Standard
Construction
Type & style
- Home type: SingleFamily
- Architectural style: Ranch
- Property subtype: Single Family Residence
Materials
- Wood Siding
- Foundation: Block
- Roof: Asphalt
Condition
- Resale
- Year built: 1955
Utilities & green energy
- Sewer: Connected
- Water: Connected, Public
- Utilities for property: Sewer Connected, Water Connected
Community & neighborhood
Location
- Region: Liverpool
Other
Other facts
- Listing terms: Cash,Conventional,FHA,VA Loan
Price history
| Date | Event | Price |
|---|---|---|
| 11/22/2024 | Sold | $215,000+16.2%$173/sqft |
Source: | ||
| 9/14/2024 | Pending sale | $185,000$149/sqft |
Source: | ||
| 9/12/2024 | Contingent | $185,000$149/sqft |
Source: | ||
| 8/26/2024 | Listed for sale | $185,000$149/sqft |
Source: | ||
Public tax history
| Year | Property taxes | Tax assessment |
|---|---|---|
| 2024 | -- | $4,100 |
| 2023 | -- | $4,100 |
| 2022 | -- | $4,100 |
Find assessor info on the county website
Neighborhood: 13090
Nearby schools
GreatSchools rating
- NALong Branch Elementary SchoolGrades: K-2Distance: 2.2 mi
- 6/10Liverpool Middle SchoolGrades: 6-8Distance: 3 mi
- 6/10Liverpool High SchoolGrades: 9-12Distance: 0.6 mi
Schools provided by the listing agent
- Elementary: Morgan Road Elementary
- Middle: Liverpool Middle
- High: Liverpool High
- District: Liverpool
Source: NYSAMLSs. This data may not be complete. We recommend contacting the local school district to confirm school assignments for this home.

