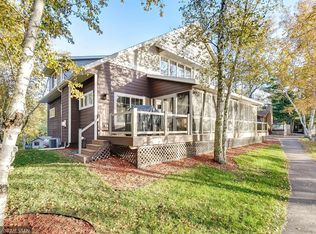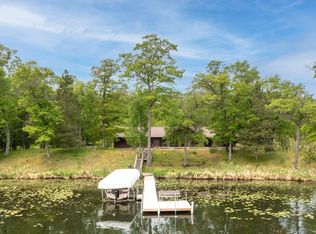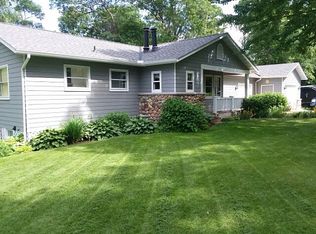Closed
$825,000
7928 Lost Lake Rd, Lake Shore, MN 56468
3beds
2,208sqft
Single Family Residence
Built in 1989
2.25 Acres Lot
$897,400 Zestimate®
$374/sqft
$2,928 Estimated rent
Home value
$897,400
$835,000 - $969,000
$2,928/mo
Zestimate® history
Loading...
Owner options
Explore your selling options
What's special
Enjoy all the fun of the Gull Lake Chain with this great property on Spider Lake offering 200+ feet of frontage & over 2 acres of privacy with beautifully wooded & landscaped grounds where nature abounds. The lovely year around 3 bedroom, 3 bath home features an open floor plan with vaulted tongue and groove pine ceilings, skylights, a stone gas burning fireplace & sliding glass doors to the lakeside deck. The updated kitchen includes granite countertops, wood floors, stainless appliances & a cozy breakfast nook with beautiful lake views. The main lakeside bedroom & bath offers pine ceilings, a sliding glass door to the deck & a tiled walk-in shower. The lower level walkout features a spacious family room with a gas fireplace, built-in bench seats & bookcases, a lakeside guest room with walk-in closet & a ¾ bath. Also includes an attached double garage and a great location close to golf, dining, shopping & the new bike trail. Listen to the loons sing in this nature lovers paradise!
Zillow last checked: 8 hours ago
Listing updated: May 06, 2025 at 04:34am
Listed by:
Elizabeth Martin 218-839-1195,
Kurilla Real Estate LTD
Bought with:
Sandy J Smith
Kurilla Real Estate LTD
Source: NorthstarMLS as distributed by MLS GRID,MLS#: 6406950
Facts & features
Interior
Bedrooms & bathrooms
- Bedrooms: 3
- Bathrooms: 3
- 3/4 bathrooms: 2
- 1/2 bathrooms: 1
Bedroom 1
- Level: Main
- Area: 176.4 Square Feet
- Dimensions: 12.6x14
Bedroom 2
- Level: Main
- Area: 120.9 Square Feet
- Dimensions: 9.3x13
Bedroom 3
- Level: Lower
- Area: 109.04 Square Feet
- Dimensions: 9.4x11.6
Primary bathroom
- Level: Main
- Area: 45 Square Feet
- Dimensions: 5x9
Bathroom
- Level: Lower
- Area: 52.08 Square Feet
- Dimensions: 6.2x8.4
Dining room
- Level: Main
- Area: 140 Square Feet
- Dimensions: 10x14
Family room
- Level: Lower
- Area: 404.8 Square Feet
- Dimensions: 18.4x22
Informal dining room
- Level: Main
- Area: 70 Square Feet
- Dimensions: 7x10
Kitchen
- Level: Main
- Area: 110 Square Feet
- Dimensions: 10x11
Living room
- Level: Main
- Area: 266 Square Feet
- Dimensions: 14x19
Heating
- Forced Air
Cooling
- Central Air
Appliances
- Included: Air-To-Air Exchanger, Dishwasher, Dryer, Electric Water Heater, Exhaust Fan, Freezer, Microwave, Range, Refrigerator, Stainless Steel Appliance(s), Washer, Water Softener Owned
Features
- Basement: Block,Crawl Space,Daylight,Egress Window(s),Finished,Partially Finished,Sump Pump,Walk-Out Access
- Number of fireplaces: 2
- Fireplace features: Family Room, Gas, Living Room, Stone
Interior area
- Total structure area: 2,208
- Total interior livable area: 2,208 sqft
- Finished area above ground: 1,328
- Finished area below ground: 800
Property
Parking
- Total spaces: 2
- Parking features: Attached, Asphalt, Garage Door Opener
- Attached garage spaces: 2
- Has uncovered spaces: Yes
- Details: Garage Dimensions (24x24)
Accessibility
- Accessibility features: None
Features
- Levels: One
- Stories: 1
- Patio & porch: Deck, Other
- Has view: Yes
- View description: East, Lake, North
- Has water view: Yes
- Water view: Lake
- Waterfront features: Lake Front, Lake View, Waterfront Elevation(26-40), Waterfront Num(11030500), Lake Chain, Lake Bottom(Sand, Soft, Undeveloped, Weeds, Wetland), Lake Acres(9947), Lake Chain Acres(13497), Lake Depth(80)
- Body of water: Gull
- Frontage length: Water Frontage: 203
Lot
- Size: 2.25 Acres
- Dimensions: 203 x 614 x 200 x 518
- Features: Accessible Shoreline, Many Trees
Details
- Foundation area: 1328
- Parcel number: 903750118
- Zoning description: Shoreline,Residential-Single Family
Construction
Type & style
- Home type: SingleFamily
- Property subtype: Single Family Residence
Materials
- Cedar, Wood Siding, Frame
- Roof: Age Over 8 Years,Asphalt,Pitched
Condition
- Age of Property: 36
- New construction: No
- Year built: 1989
Utilities & green energy
- Electric: Circuit Breakers, 200+ Amp Service, Power Company: Crow Wing Power
- Gas: Natural Gas
- Sewer: Private Sewer, Septic System Compliant - Yes, Tank with Drainage Field
- Water: Submersible - 4 Inch, Drilled, Private, Well
- Utilities for property: Underground Utilities
Community & neighborhood
Location
- Region: Lake Shore
- Subdivision: Fawn Forest
HOA & financial
HOA
- Has HOA: No
Other
Other facts
- Road surface type: Paved
Price history
| Date | Event | Price |
|---|---|---|
| 9/29/2023 | Sold | $825,000+3.3%$374/sqft |
Source: | ||
| 8/6/2023 | Pending sale | $799,000$362/sqft |
Source: | ||
| 7/28/2023 | Listed for sale | $799,000$362/sqft |
Source: | ||
Public tax history
| Year | Property taxes | Tax assessment |
|---|---|---|
| 2025 | $5,900 +27.3% | $799,200 +19.5% |
| 2024 | $4,636 +23.1% | $668,900 |
| 2023 | $3,766 -5.1% | $668,900 +26.1% |
Find assessor info on the county website
Neighborhood: 56468
Nearby schools
GreatSchools rating
- 9/10Nisswa Elementary SchoolGrades: PK-4Distance: 2.6 mi
- 6/10Forestview Middle SchoolGrades: 5-8Distance: 13.3 mi
- 9/10Brainerd Senior High SchoolGrades: 9-12Distance: 13.1 mi
Get pre-qualified for a loan
At Zillow Home Loans, we can pre-qualify you in as little as 5 minutes with no impact to your credit score.An equal housing lender. NMLS #10287.


