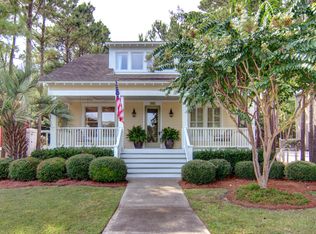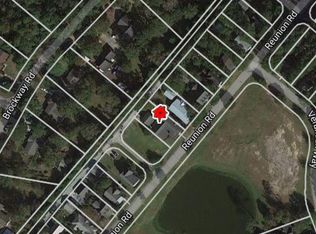Fantastic Charleston home with double front porches, 3022SF open plan, 4 bedrooms, 3.5 baths plus 31x15 game room and great lake views! Well maintained, 10' ceilings down, 9' up, like-new hardwood floors. Quality built by Charter Building with FCB siding. Master down with oversized bath, tiled shower and tub. You'll love the new kitchen - gorgeous upgrade cabinetry, granite and "slate" stainless! An incredible find in uniquely charming Laurel Lea -Charleston and craftsman-style homes with lots of character surround a giant park and 7-acre scenic fresh-water lake where Heron, Osprey and Egret nest! Pool, picturesque boat house, boat yard & community garden. Back service alleys for mail, trash, garages - no parking on main streets! Children gather and play in the park. Picket fences and pergolas abound. Planned activities for residents of all ages to socialize. Some call it "idyllic," "charming" or "picturesque" but all agree Laurel Lea has a wonderful life style! Home warranty.
This property is off market, which means it's not currently listed for sale or rent on Zillow. This may be different from what's available on other websites or public sources.

