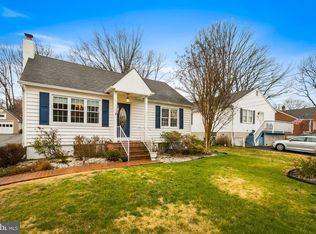Sold for $410,000
$410,000
7927 Oakdale Ave, Rosedale, MD 21237
4beds
2,577sqft
Single Family Residence
Built in 1957
0.43 Acres Lot
$424,200 Zestimate®
$159/sqft
$2,937 Estimated rent
Home value
$424,200
$403,000 - $445,000
$2,937/mo
Zestimate® history
Loading...
Owner options
Explore your selling options
What's special
Welcome to this well maintained and well appointed home on almost half an acre. On the outside is low maintenance brick exterior and convenient circular concrete driveway. To the rear is the detached oversized garage with large addition perfect for storage or workshop. An above ground pool with deck, covered side porch, concrete patio area for grilling and 21 X 12 screen porch complete the fenced back yard. The main level is open floor plan with recessed lighting, spacious step down living room featuring a pellet stove for chilly nights, a sky light and French doors to the covered side porch. The dining room is open to the gourmet kitchen with pendant lights over the breakfast bar, stainless steel appliances, wall oven, gas cook top with built in microwave and ample counter space. Upstairs is a primary suite with full bath, walk in closet and office area. The lower level has a fourth bedroom, full bath with laundry area and large family room with wood burning stove, extra refrigerator and freezer perfect for entertaining. Each level has convenient extra closet and storage space. The architectural roof is a 25 year roof installed in 2018. HVAC was replaced in 2019 and water heater is four months old.
Zillow last checked: 8 hours ago
Listing updated: April 12, 2024 at 09:03pm
Listed by:
Carla Weichert 410-812-7355,
CENTURY 21 New Millennium
Bought with:
Guillaume sake, 669479
HomeSmart
Source: Bright MLS,MLS#: MDBC2076978
Facts & features
Interior
Bedrooms & bathrooms
- Bedrooms: 4
- Bathrooms: 3
- Full bathrooms: 3
- Main level bathrooms: 1
- Main level bedrooms: 2
Basement
- Area: 894
Heating
- Forced Air, Natural Gas
Cooling
- Ceiling Fan(s), Central Air, Electric
Appliances
- Included: Microwave, Oven/Range - Gas, Refrigerator, Stainless Steel Appliance(s), Water Heater, Washer/Dryer Stacked, Freezer, Extra Refrigerator/Freezer, Dishwasher, Gas Water Heater
- Laundry: Lower Level
Features
- Ceiling Fan(s), Entry Level Bedroom, Open Floorplan, Primary Bath(s), Walk-In Closet(s), Pantry, Recessed Lighting, Dry Wall
- Flooring: Laminate, Carpet
- Windows: Double Hung, Skylight(s)
- Basement: Finished,Heated,Improved,Full,Sump Pump,Windows
- Has fireplace: No
- Fireplace features: Wood Burning Stove, Pellet Stove
Interior area
- Total structure area: 2,577
- Total interior livable area: 2,577 sqft
- Finished area above ground: 1,683
- Finished area below ground: 894
Property
Parking
- Total spaces: 7
- Parking features: Storage, Garage Faces Front, Garage Door Opener, Oversized, Circular Driveway, Concrete, Detached, Driveway, Off Street
- Garage spaces: 1
- Uncovered spaces: 6
Accessibility
- Accessibility features: None
Features
- Levels: Three
- Stories: 3
- Patio & porch: Deck, Patio, Porch, Screened
- Exterior features: Lighting, Sidewalks, Street Lights
- Has private pool: Yes
- Pool features: Above Ground, Private
- Fencing: Partial,Back Yard,Vinyl
Lot
- Size: 0.43 Acres
- Dimensions: 1.00 x
- Features: Backs to Trees, Front Yard, Wooded, Rear Yard
Details
- Additional structures: Above Grade, Below Grade
- Parcel number: 04151503231700
- Zoning: R
- Special conditions: Standard
Construction
Type & style
- Home type: SingleFamily
- Architectural style: Cape Cod
- Property subtype: Single Family Residence
Materials
- Brick
- Foundation: Block
- Roof: Architectural Shingle
Condition
- Excellent
- New construction: No
- Year built: 1957
Utilities & green energy
- Sewer: Public Sewer
- Water: Public
- Utilities for property: Cable
Community & neighborhood
Location
- Region: Rosedale
- Subdivision: Rosedale Terrace
Other
Other facts
- Listing agreement: Exclusive Right To Sell
- Ownership: Fee Simple
- Road surface type: Black Top
Price history
| Date | Event | Price |
|---|---|---|
| 1/31/2024 | Sold | $410,000$159/sqft |
Source: Public Record Report a problem | ||
| 10/19/2023 | Sold | $410,000+3.8%$159/sqft |
Source: | ||
| 9/21/2023 | Pending sale | $395,000$153/sqft |
Source: | ||
| 9/14/2023 | Listed for sale | $395,000+279.8%$153/sqft |
Source: | ||
| 4/22/1994 | Sold | $104,000$40/sqft |
Source: Public Record Report a problem | ||
Public tax history
| Year | Property taxes | Tax assessment |
|---|---|---|
| 2025 | $4,994 +64.6% | $305,133 +21.9% |
| 2024 | $3,034 +28% | $250,367 +28% |
| 2023 | $2,371 +2.4% | $195,600 |
Find assessor info on the county website
Neighborhood: 21237
Nearby schools
GreatSchools rating
- 6/10Red House Run Elementary SchoolGrades: PK-5Distance: 0.8 mi
- 4/10Golden Ring Middle SchoolGrades: 6-8Distance: 1.5 mi
- 2/10Overlea High & Academy Of FinanceGrades: 9-12Distance: 2.5 mi
Schools provided by the listing agent
- District: Baltimore County Public Schools
Source: Bright MLS. This data may not be complete. We recommend contacting the local school district to confirm school assignments for this home.
Get a cash offer in 3 minutes
Find out how much your home could sell for in as little as 3 minutes with a no-obligation cash offer.
Estimated market value$424,200
Get a cash offer in 3 minutes
Find out how much your home could sell for in as little as 3 minutes with a no-obligation cash offer.
Estimated market value
$424,200
