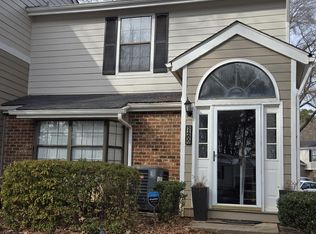Cottages of Stonehenge condo in an awesome location! Beautifully decorated with fresh paint & new carpet throughout. Bright entry-way leads to the open living/dining/kitchen design that is perfect for entertaining. The private patio is a great place for quiet coffee mornings. Large master bedroom w/ walk-in closet & shower. Second bedroom includes its own private bathroom. New roof. Fridge, Washer & Dryer included. Community pool and clubhouse. Only 4 miles to Glenwood/Crabtree Mall and 2 miles to I-540.
This property is off market, which means it's not currently listed for sale or rent on Zillow. This may be different from what's available on other websites or public sources.
