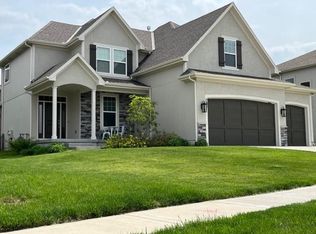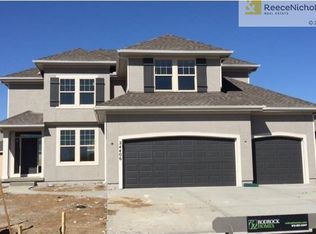Sold
Price Unknown
7927 Apache Rd, Lenexa, KS 66227
5beds
4,059sqft
Single Family Residence
Built in 2015
9,620 Square Feet Lot
$636,300 Zestimate®
$--/sqft
$4,075 Estimated rent
Home value
$636,300
$592,000 - $681,000
$4,075/mo
Zestimate® history
Loading...
Owner options
Explore your selling options
What's special
This beautiful and immaculately maintained Irving Plan by Rodrock Homes in popular Gleason Glen has been a dream for our sellers, and now it’s your turn! Gorgeous curb appeal invites you in and the open floor plan sprawls out before you with a spacious great room, a wide open kitchen, and plenty of natural light. The home office at the front of the house is perfect for those who work from home, need a quiet place to study, or want to have a designated play room. The beautifully appointed great room is completed with a stunning stone fireplace with gorgeous built-ins on each side for stylish storage. The dreamy kitchen features gleaming granite countertops, ample custom cabinets, a large island and stainless steel appliances. The back patio and fenced, level yard invite cookouts with the family, outdoor games or playtime with your four-legged friends. On the second level, four generously sized bedrooms include a huge primary suite with a sprawling bathroom that features a large soaking tub, separate shower, two separate vanities, and a huge walk-in closet with the laundry room conveniently located on the other side. The finished daylight basement features a fifth bedroom and a beautiful new bathroom, as well as additional living space. Add the flooring of your choice or seal the concrete floor for a modern, industrial look. Enjoy the beautiful community pool this summer, and a great location close to multiple parks, highway access and more. Welcome home!
Zillow last checked: 8 hours ago
Listing updated: June 12, 2025 at 04:23pm
Listing Provided by:
Tony Long 913-221-8351,
Real Broker, LLC
Bought with:
Dayna Murphy, 00244170
Real Broker, LLC
Source: Heartland MLS as distributed by MLS GRID,MLS#: 2545143
Facts & features
Interior
Bedrooms & bathrooms
- Bedrooms: 5
- Bathrooms: 5
- Full bathrooms: 4
- 1/2 bathrooms: 1
Primary bedroom
- Features: Carpet, Walk-In Closet(s)
- Level: Second
- Area: 240 Square Feet
- Dimensions: 16 x 15
Bedroom 2
- Features: Carpet, Walk-In Closet(s)
- Level: Second
- Area: 132 Square Feet
- Dimensions: 12 x 11
Bedroom 3
- Features: Carpet, Walk-In Closet(s)
- Level: Second
- Area: 132 Square Feet
- Dimensions: 12 x 11
Bedroom 4
- Features: Carpet
- Level: Second
- Area: 156 Square Feet
- Dimensions: 13 x 12
Primary bathroom
- Features: Ceramic Tiles, Double Vanity, Separate Shower And Tub
- Level: Second
Bathroom 2
- Features: Ceramic Tiles
- Level: Second
Bathroom 3
- Features: Ceramic Tiles
- Level: Second
Breakfast room
- Level: First
- Area: 143 Square Feet
- Dimensions: 13 x 11
Den
- Features: Carpet
- Level: First
- Area: 120 Square Feet
- Dimensions: 12 x 10
Dining room
- Level: First
- Area: 154 Square Feet
- Dimensions: 14 x 11
Great room
- Features: Fireplace
- Level: First
- Area: 288 Square Feet
- Dimensions: 18 x 16
Half bath
- Features: Granite Counters
- Level: First
Kitchen
- Features: Granite Counters, Kitchen Island, Pantry
- Level: First
- Area: 210 Square Feet
- Dimensions: 15 x 14
Laundry
- Level: Second
Heating
- Forced Air
Cooling
- Electric
Appliances
- Laundry: Bedroom Level
Features
- Flooring: Carpet, Wood
- Basement: Concrete,Full,Partial
- Number of fireplaces: 1
- Fireplace features: Great Room
Interior area
- Total structure area: 4,059
- Total interior livable area: 4,059 sqft
- Finished area above ground: 2,959
- Finished area below ground: 1,100
Property
Parking
- Total spaces: 3
- Parking features: Attached, Garage Faces Front
- Attached garage spaces: 3
Features
- Fencing: Metal
Lot
- Size: 9,620 sqft
Details
- Parcel number: IP24580000 0108
Construction
Type & style
- Home type: SingleFamily
- Architectural style: Traditional
- Property subtype: Single Family Residence
Materials
- Stone Veneer, Stucco & Frame
- Roof: Composition
Condition
- Year built: 2015
Details
- Builder name: Rodrock Homes
Utilities & green energy
- Sewer: Public Sewer
- Water: Public
Community & neighborhood
Location
- Region: Lenexa
- Subdivision: Gleason Glen
HOA & financial
HOA
- Has HOA: Yes
- HOA fee: $860 annually
- Amenities included: Pool
- Services included: Curbside Recycle, Trash
Other
Other facts
- Listing terms: Cash,Conventional,FHA,VA Loan
- Ownership: Private
Price history
| Date | Event | Price |
|---|---|---|
| 6/12/2025 | Sold | -- |
Source: | ||
| 4/27/2025 | Pending sale | $605,000$149/sqft |
Source: | ||
| 4/25/2025 | Listed for sale | $605,000$149/sqft |
Source: | ||
| 6/15/2017 | Sold | -- |
Source: | ||
| 6/14/2013 | Sold | -- |
Source: Agent Provided Report a problem | ||
Public tax history
| Year | Property taxes | Tax assessment |
|---|---|---|
| 2024 | $7,322 +4.5% | $60,502 +6% |
| 2023 | $7,009 +6% | $57,098 +7.9% |
| 2022 | $6,610 | $52,935 +7.9% |
Find assessor info on the county website
Neighborhood: 66227
Nearby schools
GreatSchools rating
- 8/10Mize Elementary SchoolGrades: PK-5Distance: 1 mi
- 6/10Mill Creek Middle SchoolGrades: 6-8Distance: 0.6 mi
- 10/10De Soto High SchoolGrades: 8-12Distance: 6.5 mi
Schools provided by the listing agent
- Elementary: Mize
- Middle: Mill Creek
- High: De Soto
Source: Heartland MLS as distributed by MLS GRID. This data may not be complete. We recommend contacting the local school district to confirm school assignments for this home.
Get a cash offer in 3 minutes
Find out how much your home could sell for in as little as 3 minutes with a no-obligation cash offer.
Estimated market value
$636,300
Get a cash offer in 3 minutes
Find out how much your home could sell for in as little as 3 minutes with a no-obligation cash offer.
Estimated market value
$636,300

