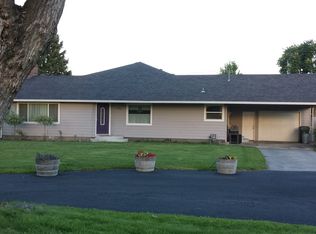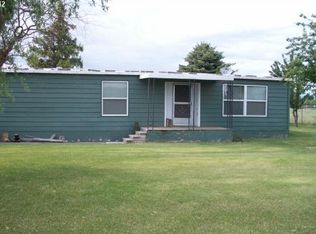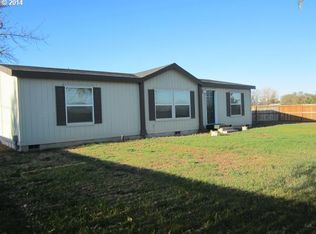4 Bedroom 2 Bath home on 1.29 acres with full water rights. List of updates in the last 2 years includes heat pump, water heater, roof and an 8x10 Tuff Shed. The home also has maple cabinets with tile countertops and stainless steel appliances, security alarm, culligan water system and a detached 24x28 garage/shop.
This property is off market, which means it's not currently listed for sale or rent on Zillow. This may be different from what's available on other websites or public sources.



