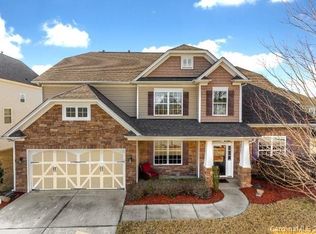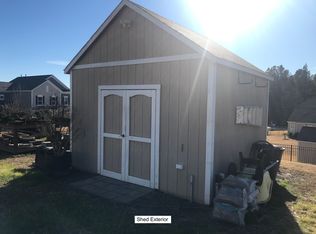Hastings DQuick Move-in homes on Home Site 0139 inWalnut Creek Signature Collection - New homes priced at $322361.00 with 4 bedrooms and 3 bathrooms.
This property is off market, which means it's not currently listed for sale or rent on Zillow. This may be different from what's available on other websites or public sources.

