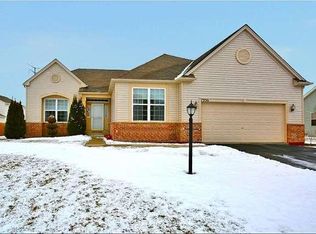Closed
$445,000
7926 Whitetail DRIVE, Mount Pleasant, WI 53406
4beds
2,653sqft
Single Family Residence
Built in 2010
0.26 Acres Lot
$463,200 Zestimate®
$168/sqft
$2,802 Estimated rent
Home value
$463,200
$403,000 - $533,000
$2,802/mo
Zestimate® history
Loading...
Owner options
Explore your selling options
What's special
Don't miss this meticulously maintained gem in Deer Creek Estates! This stunning 4 bed/2 bath home, nestled within the sought-after Gifford school district, offers exceptional comfort and style. Enjoy spacious bedrooms, a bright, neutral palette, and a grand great room featuring a trey ceiling. First-floor laundry adds convenience. The fully finished basement expands your living space with an extra bedroom, egress window, workout room, office, and a vast rec room, pre-plumbed for a future bath. Backing up to HOA green space with a scenic walking path, relish unobstructed views and serene surroundings. This pristine property is truly a rare find, offering everything you desire in a perfect family home. This home is in pristine condition and will satisfy even the pickiest of Buyer.
Zillow last checked: 8 hours ago
Listing updated: June 11, 2025 at 10:49am
Listed by:
Michael Hetland info@sunrealtygroup.com,
Sun Realty Group
Bought with:
Patrick W Johnson
Source: WIREX MLS,MLS#: 1911370 Originating MLS: Metro MLS
Originating MLS: Metro MLS
Facts & features
Interior
Bedrooms & bathrooms
- Bedrooms: 4
- Bathrooms: 2
- Full bathrooms: 2
- Main level bedrooms: 3
Primary bedroom
- Level: Main
- Area: 195
- Dimensions: 15 x 13
Bedroom 2
- Level: Main
- Area: 121
- Dimensions: 11 x 11
Bedroom 3
- Level: Main
- Area: 110
- Dimensions: 11 x 10
Bedroom 4
- Level: Lower
- Area: 117
- Dimensions: 13 x 9
Bathroom
- Features: Stubbed For Bathroom on Lower, Tub Only, Master Bedroom Bath: Walk-In Shower, Shower Stall
Kitchen
- Level: Main
- Area: 253
- Dimensions: 23 x 11
Living room
- Level: Main
- Area: 272
- Dimensions: 17 x 16
Heating
- Natural Gas, Forced Air
Cooling
- Central Air
Appliances
- Included: Dishwasher, Disposal, Dryer, Microwave, Oven, Range, Refrigerator, Washer, ENERGY STAR Qualified Appliances
Features
- High Speed Internet, Pantry, Walk-In Closet(s)
- Flooring: Wood or Sim.Wood Floors
- Windows: Low Emissivity Windows
- Basement: Finished,Full,Concrete,Sump Pump
Interior area
- Total structure area: 2,653
- Total interior livable area: 2,653 sqft
- Finished area above ground: 1,566
- Finished area below ground: 1,087
Property
Parking
- Total spaces: 2
- Parking features: Garage Door Opener, Attached, 2 Car
- Attached garage spaces: 2
Features
- Levels: One
- Stories: 1
- Patio & porch: Patio
Lot
- Size: 0.26 Acres
Details
- Additional structures: Garden Shed
- Parcel number: 151032203100018
- Zoning: Res
- Special conditions: Arms Length
Construction
Type & style
- Home type: SingleFamily
- Architectural style: Ranch
- Property subtype: Single Family Residence
Materials
- Stone, Brick/Stone, Vinyl Siding
Condition
- 11-20 Years
- New construction: No
- Year built: 2010
Utilities & green energy
- Sewer: Public Sewer
- Water: Public
Community & neighborhood
Location
- Region: Racine
- Municipality: Mount Pleasant
HOA & financial
HOA
- Has HOA: Yes
- HOA fee: $400 annually
Price history
| Date | Event | Price |
|---|---|---|
| 6/11/2025 | Sold | $445,000$168/sqft |
Source: | ||
| 5/28/2025 | Pending sale | $445,000$168/sqft |
Source: | ||
| 4/2/2025 | Contingent | $445,000$168/sqft |
Source: | ||
| 3/27/2025 | Listed for sale | $445,000+57.2%$168/sqft |
Source: | ||
| 6/11/2019 | Sold | $283,000+1.1%$107/sqft |
Source: Public Record Report a problem | ||
Public tax history
| Year | Property taxes | Tax assessment |
|---|---|---|
| 2024 | $5,592 +6.9% | $345,300 +10.9% |
| 2023 | $5,230 +12% | $311,300 +12.3% |
| 2022 | $4,670 -6.5% | $277,200 +5.3% |
Find assessor info on the county website
Neighborhood: 53406
Nearby schools
GreatSchools rating
- 3/10Gifford Elementary SchoolGrades: PK-8Distance: 0.5 mi
- 3/10Case High SchoolGrades: 9-12Distance: 2.7 mi
Schools provided by the listing agent
- District: Racine
Source: WIREX MLS. This data may not be complete. We recommend contacting the local school district to confirm school assignments for this home.
Get pre-qualified for a loan
At Zillow Home Loans, we can pre-qualify you in as little as 5 minutes with no impact to your credit score.An equal housing lender. NMLS #10287.
Sell with ease on Zillow
Get a Zillow Showcase℠ listing at no additional cost and you could sell for —faster.
$463,200
2% more+$9,264
With Zillow Showcase(estimated)$472,464
