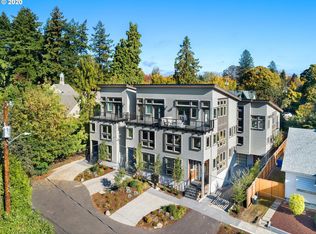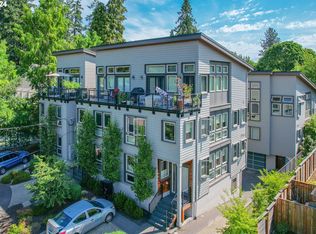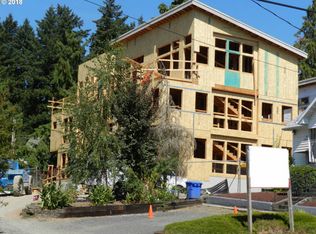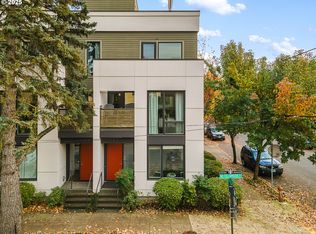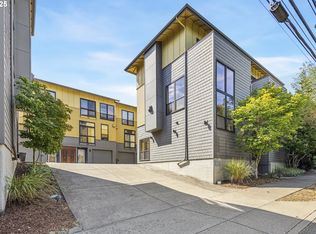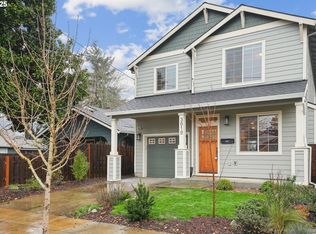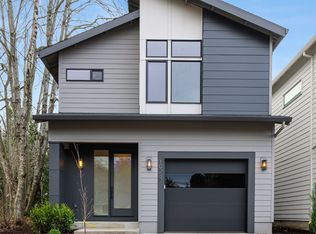Easy living in the heart of historic Sellwood with low HOA dues. Built in 2020, this end unit home features lots of natural light, high ceilings, engineered wood floors and double-sided gas fireplace shared by the living and dining room in an open concept floorplan. Kitchen with stainless steel kitchen-aide appliances, custom cabinetry and quartz countertops. Step out living room to private patio. Custom built wooden staircase leads up to a large primary suite with vaulted ceilings, a walk-in closet, and a luxurious bathroom showcasing double vanity and a large soaking tub. Plus an additional bed and bath upstairs. Also, a street-level bedroom with a full bathroom - perfect for guests or a home office. Secure parking in your own garage. This home is conveniently located near the Willamette River with easy access to everything the Sellwood and West Moreland neighborhoods has to offer, from New Seasons, shopping and restaurants, Spring water trail. Sellwood park is located adjacent to the home with its 17 acres of trails, sports courts, sports fields, and a swimming pool. Easy access to the Sellwood Bridge. Home energy score 7!
Active
Price cut: $15.1K (9/17)
$699,900
7926 SE 6th Ave #4, Portland, OR 97202
3beds
1,925sqft
Est.:
Residential, Townhouse
Built in 2021
-- sqft lot
$-- Zestimate®
$364/sqft
$384/mo HOA
What's special
Double-sided gas fireplaceWalk-in closetEnd unit homeOpen concept floorplanCustom built wooden staircaseVaulted ceilingsHigh ceilings
- 372 days |
- 713 |
- 28 |
Zillow last checked: 8 hours ago
Listing updated: October 28, 2025 at 07:13am
Listed by:
Drew McCulloch 503-888-6181,
Windermere Realty Trust,
Libby Benz 503-706-2385,
Windermere Realty Trust
Source: RMLS (OR),MLS#: 24362072
Tour with a local agent
Facts & features
Interior
Bedrooms & bathrooms
- Bedrooms: 3
- Bathrooms: 4
- Full bathrooms: 3
- Partial bathrooms: 1
- Main level bathrooms: 1
Rooms
- Room types: Bedroom 2, Bedroom 3, Dining Room, Family Room, Kitchen, Living Room, Primary Bedroom
Primary bedroom
- Features: Suite, Vaulted Ceiling, Walkin Closet
- Level: Upper
- Area: 228
- Dimensions: 19 x 12
Bedroom 2
- Features: Wallto Wall Carpet
- Level: Upper
- Area: 143
- Dimensions: 13 x 11
Bedroom 3
- Features: Suite
- Level: Lower
- Area: 165
- Dimensions: 15 x 11
Dining room
- Features: Fireplace, Formal
- Level: Main
- Area: 156
- Dimensions: 13 x 12
Kitchen
- Features: Gas Appliances, Gourmet Kitchen
- Level: Main
- Area: 108
- Width: 9
Living room
- Features: Fireplace, Patio
- Level: Main
- Area: 240
- Dimensions: 16 x 15
Heating
- Mini Split, Fireplace(s)
Cooling
- Wall Unit(s)
Appliances
- Included: Dishwasher, Free-Standing Refrigerator, Gas Appliances, Microwave, Washer/Dryer, Electric Water Heater
- Laundry: Laundry Room
Features
- Suite, Formal, Gourmet Kitchen, Vaulted Ceiling(s), Walk-In Closet(s)
- Flooring: Wall to Wall Carpet, Wood
- Number of fireplaces: 1
- Fireplace features: Gas
Interior area
- Total structure area: 1,925
- Total interior livable area: 1,925 sqft
Property
Parking
- Total spaces: 1
- Parking features: On Street, Garage Door Opener, Attached
- Attached garage spaces: 1
- Has uncovered spaces: Yes
Features
- Stories: 3
- Patio & porch: Patio
Lot
- Features: Level, SqFt 0K to 2999
Details
- Parcel number: R707553
Construction
Type & style
- Home type: Townhouse
- Architectural style: Contemporary
- Property subtype: Residential, Townhouse
- Attached to another structure: Yes
Materials
- Cement Siding, Lap Siding
- Roof: Composition
Condition
- Resale
- New construction: No
- Year built: 2021
Utilities & green energy
- Sewer: Public Sewer
- Water: Public
Community & HOA
HOA
- Has HOA: Yes
- Amenities included: Exterior Maintenance, Trash
- HOA fee: $384 monthly
Location
- Region: Portland
Financial & listing details
- Price per square foot: $364/sqft
- Annual tax amount: $8,346
- Date on market: 12/5/2024
- Listing terms: Cash,Conventional
Estimated market value
Not available
Estimated sales range
Not available
$3,937/mo
Price history
Price history
| Date | Event | Price |
|---|---|---|
| 9/17/2025 | Price change | $699,900-2.1%$364/sqft |
Source: | ||
| 7/18/2025 | Price change | $715,000-1.4%$371/sqft |
Source: | ||
| 5/9/2025 | Price change | $725,000-2%$377/sqft |
Source: | ||
| 3/16/2025 | Price change | $740,000-1.3%$384/sqft |
Source: | ||
| 1/13/2025 | Price change | $750,000-1.3%$390/sqft |
Source: | ||
Public tax history
Public tax history
Tax history is unavailable.BuyAbility℠ payment
Est. payment
$4,569/mo
Principal & interest
$3386
Property taxes
$554
Other costs
$629
Climate risks
Neighborhood: Sellwood-Moreland
Nearby schools
GreatSchools rating
- 9/10Llewellyn Elementary SchoolGrades: K-5Distance: 0.8 mi
- 8/10Sellwood Middle SchoolGrades: 6-8Distance: 0.5 mi
- 7/10Cleveland High SchoolGrades: 9-12Distance: 2.5 mi
Schools provided by the listing agent
- Elementary: Llewellyn
- Middle: Sellwood
- High: Cleveland
Source: RMLS (OR). This data may not be complete. We recommend contacting the local school district to confirm school assignments for this home.
- Loading
- Loading
