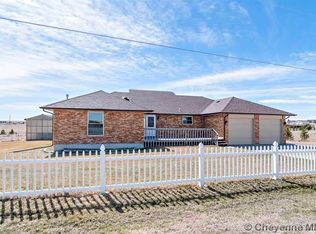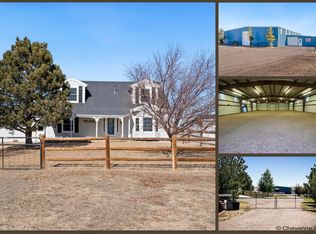"Rock Solid" New Construction by Summit View! All new Ponderosa View..decked out with upgrades! Cortec flooring! Granite countertops in kitchen and master bathroom! Gorgeous kitchen with center island! Pantry! Vaulted ceilings! Fireplace! Massive master suite, complete with luxurious master bath and soaker tub! Soft-close drawers in kitchen and bathroom! Included patio or deck! 3 car garage! Excellent Location! Photos are of previous build to illustrate build quality. Colors, finishes and options may vary.
This property is off market, which means it's not currently listed for sale or rent on Zillow. This may be different from what's available on other websites or public sources.


