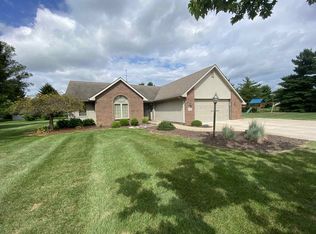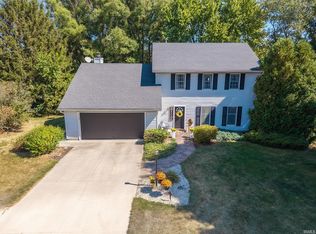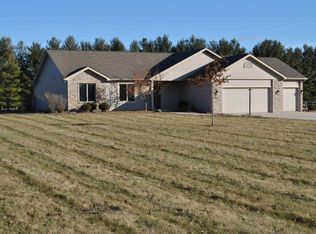Closed
$360,000
7926 Popp Rd, Fort Wayne, IN 46845
3beds
1,838sqft
Single Family Residence
Built in 1993
0.96 Acres Lot
$373,400 Zestimate®
$--/sqft
$2,241 Estimated rent
Home value
$373,400
$355,000 - $392,000
$2,241/mo
Zestimate® history
Loading...
Owner options
Explore your selling options
What's special
Attention! You don't want to miss out on this once-in-a-lifetime opportunity! This uniquely designed ranch-style home is nestled on a private drive on an expansive lot that's almost an acre in size. Boasting 3 bedrooms, 3 bathrooms, and a versatile flex room that can be used as a gaming room, den, home office, media room, exercise room, or playroom, this home is perfect for any family. The open concept kitchen flows seamlessly into the spacious living room, making it a perfect space for entertaining guests. You'll fall in love with the two main bedrooms that feature ensuite bathrooms, and the large deck just off the side of the house is the perfect spot for unwinding or hosting outdoor gatherings. The sprawling yard also features a fire pit, perfect for creating unforgettable memories with loved ones. And, with the recent addition of a charming treehouse in 2023, this home is sure to delight kids and grandkids alike! Best of all, this stunning property is located in the highly sought-after Leo School system. Don't hesitate! Call today to schedule a private showing and make this dream home yours.
Zillow last checked: 8 hours ago
Listing updated: March 19, 2024 at 10:08am
Listed by:
Heather L Yoder Cell:260-615-6403,
Coldwell Banker Real Estate Gr
Bought with:
Sarah Spenn, RB14044244
Coldwell Banker Real Estate Group
Source: IRMLS,MLS#: 202402733
Facts & features
Interior
Bedrooms & bathrooms
- Bedrooms: 3
- Bathrooms: 3
- Full bathrooms: 3
- Main level bedrooms: 3
Bedroom 1
- Level: Main
Bedroom 2
- Level: Main
Kitchen
- Area: 345
- Dimensions: 23 x 15
Living room
- Area: 357
- Dimensions: 21 x 17
Heating
- Natural Gas, Forced Air
Cooling
- Central Air
Appliances
- Included: Dishwasher, Microwave, Refrigerator, Washer, Dryer-Electric, Electric Oven, Electric Range, Gas Water Heater, Water Softener Owned
Features
- Has basement: No
- Number of fireplaces: 1
- Fireplace features: Family Room
Interior area
- Total structure area: 1,838
- Total interior livable area: 1,838 sqft
- Finished area above ground: 1,838
- Finished area below ground: 0
Property
Parking
- Total spaces: 2
- Parking features: Attached
- Attached garage spaces: 2
Features
- Levels: One
- Stories: 1
Lot
- Size: 0.96 Acres
- Dimensions: 210x196x208x193
- Features: Level
Details
- Additional structures: Shed
- Parcel number: 020332201009.000042
Construction
Type & style
- Home type: SingleFamily
- Architectural style: Ranch
- Property subtype: Single Family Residence
Materials
- Brick, Vinyl Siding
- Foundation: Slab
Condition
- New construction: No
- Year built: 1993
Utilities & green energy
- Sewer: Septic Tank
- Water: Well
Community & neighborhood
Location
- Region: Fort Wayne
- Subdivision: None
Other
Other facts
- Listing terms: Cash,Conventional,FHA,USDA Loan,VA Loan
Price history
| Date | Event | Price |
|---|---|---|
| 3/18/2024 | Sold | $360,000-1.4% |
Source: | ||
| 2/11/2024 | Pending sale | $365,000 |
Source: | ||
| 1/28/2024 | Listed for sale | $365,000 |
Source: | ||
Public tax history
| Year | Property taxes | Tax assessment |
|---|---|---|
| 2024 | $2,136 +25.9% | $291,100 +2.3% |
| 2023 | $1,696 +19.7% | $284,500 +21.2% |
| 2022 | $1,417 +2.9% | $234,700 +21.7% |
Find assessor info on the county website
Neighborhood: 46845
Nearby schools
GreatSchools rating
- 10/10Cedarville Elementary SchoolGrades: K-3Distance: 0.4 mi
- 8/10Leo Junior/Senior High SchoolGrades: 7-12Distance: 2.4 mi
- 8/10Leo Elementary SchoolGrades: 4-6Distance: 2.7 mi
Schools provided by the listing agent
- Elementary: Cedarville
- Middle: Leo
- High: Leo
- District: East Allen County
Source: IRMLS. This data may not be complete. We recommend contacting the local school district to confirm school assignments for this home.
Get pre-qualified for a loan
At Zillow Home Loans, we can pre-qualify you in as little as 5 minutes with no impact to your credit score.An equal housing lender. NMLS #10287.
Sell for more on Zillow
Get a Zillow Showcase℠ listing at no additional cost and you could sell for .
$373,400
2% more+$7,468
With Zillow Showcase(estimated)$380,868


