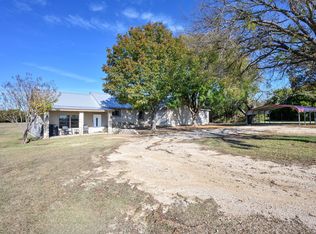Sold on 02/27/25
Price Unknown
7926 Fm 927, Walnut Springs, TX 76690
3beds
4,139sqft
Single Family Residence
Built in 2002
4.8 Acres Lot
$612,400 Zestimate®
$--/sqft
$2,282 Estimated rent
Home value
$612,400
Estimated sales range
Not available
$2,282/mo
Zestimate® history
Loading...
Owner options
Explore your selling options
What's special
Live the country life! This unique property offers multiple opportunities with THREE HOMES! The 4.8 acres is anchored by a beautiful 3-2, 2329 sq. ft. home with plenty of room for a family, entertaining, or to spread out and enjoy the peaceful countryside. The master suite has a spacious bathroom with a soaking tub, separate shower, and double sinks. The sunroom that is attached is a great place to enjoy your morning coffee and watch the birds. The main home has many new updates including a new roof. This property includes two bardominiums; one is a 2-1 and the other is a 1-1. All 3 homes have central air and heat. Both shops have concrete floors and 220 electric with plenty of room for your toys or hobbies. You will also enjoy the large garden and chicken coop. Bring your family to enjoy multi-generational living, or use the barndos for extra income.
Sellers are offering an additional 16.61 acres for a total of $838,000; contact listing agent for details.
Zillow last checked: 8 hours ago
Listing updated: March 01, 2025 at 06:48am
Listed by:
Brooke Reinig 0784634 817-776-6769,
Local Realty Agency Fort Worth 214-556-7073
Bought with:
Marc Braun
Clark Real Estate Group
Source: NTREIS,MLS#: 20516907
Facts & features
Interior
Bedrooms & bathrooms
- Bedrooms: 3
- Bathrooms: 2
- Full bathrooms: 2
Heating
- Central, Electric, Fireplace(s), Propane
Cooling
- Central Air
Appliances
- Included: Convection Oven, Dryer, Dishwasher, Disposal, Gas Range, Microwave, Refrigerator
- Laundry: Washer Hookup, Electric Dryer Hookup, Laundry in Utility Room
Features
- Decorative/Designer Lighting Fixtures, Eat-in Kitchen, Kitchen Island, Open Floorplan
- Flooring: Tile
- Windows: Window Coverings
- Has basement: No
- Number of fireplaces: 1
- Fireplace features: Gas, Living Room
Interior area
- Total interior livable area: 4,139 sqft
Property
Parking
- Total spaces: 5
- Parking features: Additional Parking, Door-Single, Driveway, Garage, Garage Door Opener, Guest, Gated, Garage Faces Side
- Attached garage spaces: 5
- Has uncovered spaces: Yes
Features
- Levels: One
- Stories: 1
- Patio & porch: Awning(s), Enclosed, Front Porch, Covered
- Exterior features: Garden, Rain Gutters
- Pool features: None
Lot
- Size: 4.80 Acres
- Features: Acreage, Agricultural, Landscaped, Level, Pasture, Pond on Lot, Many Trees, Sprinkler System
Details
- Additional structures: Second Garage, Guest House, Greenhouse, Poultry Coop, Second Residence, RV/Boat Storage, Workshop
- Parcel number: R11436
- Other equipment: Call Listing Agent
- Horses can be raised: Yes
Construction
Type & style
- Home type: SingleFamily
- Architectural style: Detached
- Property subtype: Single Family Residence
Materials
- Foundation: Slab
- Roof: Composition
Condition
- Year built: 2002
Utilities & green energy
- Sewer: Septic Tank
- Water: Well
- Utilities for property: Propane, Septic Available, Water Available
Community & neighborhood
Security
- Security features: Gated Community
Community
- Community features: Gated
Location
- Region: Walnut Springs
- Subdivision: Rio Bosque Ranch
Other
Other facts
- Listing terms: Cash,Conventional,FHA,VA Loan
Price history
| Date | Event | Price |
|---|---|---|
| 2/27/2025 | Sold | -- |
Source: NTREIS #20516907 | ||
| 2/18/2025 | Pending sale | $628,900$152/sqft |
Source: NTREIS #20516907 | ||
| 1/22/2025 | Contingent | $628,900$152/sqft |
Source: NTREIS #20516907 | ||
| 9/30/2024 | Listed for sale | $628,900$152/sqft |
Source: NTREIS #20516907 | ||
| 9/18/2024 | Listing removed | $628,900$152/sqft |
Source: NTREIS #20516907 | ||
Public tax history
| Year | Property taxes | Tax assessment |
|---|---|---|
| 2025 | -- | $623,674 -4.8% |
| 2024 | $3,981 -35.4% | $655,439 +20% |
| 2023 | $6,158 -0.7% | $546,288 -1.4% |
Find assessor info on the county website
Neighborhood: 76690
Nearby schools
GreatSchools rating
- 3/10Walnut Springs SchoolGrades: PK-12Distance: 1.9 mi
Schools provided by the listing agent
- Elementary: Walnut Sp
- Middle: Walnut Sp
- High: Walnut Sp
- District: Walnut Springs ISD
Source: NTREIS. This data may not be complete. We recommend contacting the local school district to confirm school assignments for this home.
