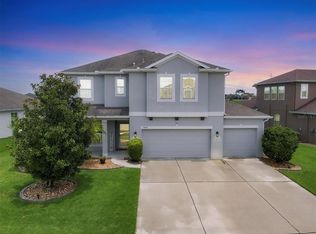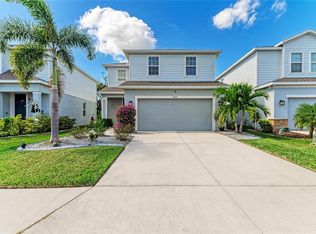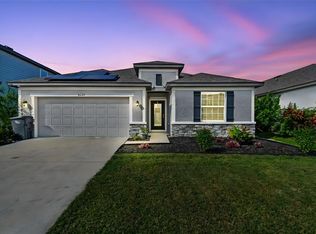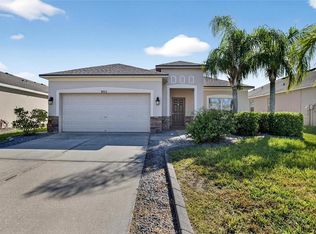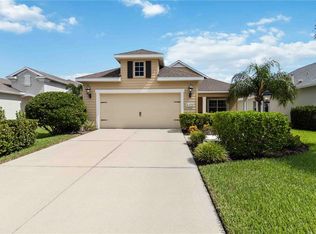Welcome to this beautifully maintained 4-bedroom, 3-bathroom home with a 2-car garage and nearly 2,400 sq ft of living space, located in the highly desirable gated community of Copperstone. From the moment you arrive, you’ll notice the professional landscape curbing, a decorative stained driveway, and a stunning glass front door. Inside, the home features a split floor plan with the master suite privately tucked away and offering peaceful water views, a spacious walk-in closet, and a spa-like bath with dual sinks, granite countertops, and a tiled walk-in shower. On the opposite end of the home, you’ll find three additional bedrooms along with a full bathroom featuring dual sinks, granite counters, and a tiled shower/tub combo. The main living areas are finished with tile flooring throughout for easy care and style. The gourmet kitchen overlooks the family room, making it perfect for entertaining. The kitchen is equipped with granite countertops, pendant lighting, a tiled backsplash, stainless steel appliances, and tall espresso cabinets with crown molding. Just off the kitchen, enjoy easy access to the screened lanai, where you can relax and take in sunrises over the water. The oversized backyard has plenty of room for a pool and can be fenced for additional privacy. Upstairs, a large bonus area with a full bathroom offers endless possibilities—ideal for a home theater, playroom, or guest suite. Additional features include gutters, hurricane shutters, and an irrigation system. The home is ideally situated on a quiet dead-end street with minimal traffic for added peace of mind. Copperstone residents enjoy a wealth of community amenities including two resort-style pools, a playground, sport courts, a clubhouse, and secure gated access and as an added bonus Spectrum cable with 150+ channels and streaming apps as well as internet are included in the HOA fees. Families will love being within walking distance to a new elementary school and high school. Perfectly located, Copperstone is just minutes from shopping, dining, Fort Hamer boat launch, and two new county parks. With quick access to I-75, you’ll be at the beaches, Tampa, St. Pete, Sarasota, or two major airports within 45 minutes or less. This home offers the perfect balance of space, style, and community living. Don’t miss your chance to call Copperstone home!
For sale
Price cut: $10K (10/31)
$430,000
7926 111th Ter E, Parrish, FL 34219
4beds
2,385sqft
Est.:
Single Family Residence
Built in 2015
8,163 Square Feet Lot
$424,300 Zestimate®
$180/sqft
$182/mo HOA
What's special
Screened lanaiGranite countertopsOversized backyardIrrigation systemGourmet kitchenHurricane shuttersTiled walk-in shower
- 86 days |
- 347 |
- 16 |
Likely to sell faster than
Zillow last checked: 8 hours ago
Listing updated: December 09, 2025 at 05:05pm
Listing Provided by:
Matt Berg 941-779-5597,
BERG REALTY LLC 941-779-5597
Source: Stellar MLS,MLS#: A4665449 Originating MLS: Sarasota - Manatee
Originating MLS: Sarasota - Manatee

Tour with a local agent
Facts & features
Interior
Bedrooms & bathrooms
- Bedrooms: 4
- Bathrooms: 3
- Full bathrooms: 3
Rooms
- Room types: Bonus Room, Family Room, Great Room, Utility Room, Loft, Media Room
Primary bedroom
- Features: Walk-In Closet(s)
- Level: First
- Area: 195 Square Feet
- Dimensions: 13x15
Bedroom 2
- Features: Storage Closet
- Level: First
- Area: 121 Square Feet
- Dimensions: 11x11
Bedroom 3
- Features: Walk-In Closet(s)
- Level: First
- Area: 121 Square Feet
- Dimensions: 11x11
Bedroom 4
- Features: Storage Closet
- Level: First
- Area: 120 Square Feet
- Dimensions: 12x10
Balcony porch lanai
- Features: No Closet
- Level: First
- Area: 260 Square Feet
- Dimensions: 10x26
Bonus room
- Features: No Closet
- Level: Second
- Area: 342 Square Feet
- Dimensions: 18x19
Great room
- Features: No Closet
- Level: First
- Area: 285 Square Feet
- Dimensions: 15x19
Kitchen
- Level: First
- Area: 190 Square Feet
- Dimensions: 19x10
Heating
- Central
Cooling
- Central Air
Appliances
- Included: Dishwasher, Dryer, Microwave, Range, Refrigerator, Washer
- Laundry: Inside, Laundry Room
Features
- Ceiling Fan(s), Eating Space In Kitchen, High Ceilings, Kitchen/Family Room Combo, Split Bedroom, Stone Counters, Walk-In Closet(s)
- Flooring: Carpet, Tile
- Doors: Sliding Doors
- Windows: Hurricane Shutters, Hurricane Shutters/Windows
- Has fireplace: No
Interior area
- Total structure area: 3,179
- Total interior livable area: 2,385 sqft
Video & virtual tour
Property
Parking
- Total spaces: 2
- Parking features: Driveway, Garage Door Opener
- Attached garage spaces: 2
- Has uncovered spaces: Yes
- Details: Garage Dimensions: 19x22
Features
- Levels: Two
- Stories: 2
- Patio & porch: Covered, Enclosed, Front Porch, Patio, Porch, Rear Porch, Screened
- Exterior features: Irrigation System, Lighting, Rain Gutters
- Has view: Yes
- View description: Water, Lake, Pond
- Has water view: Yes
- Water view: Water,Lake,Pond
Lot
- Size: 8,163 Square Feet
- Features: Sidewalk, Street Dead-End
- Residential vegetation: Mature Landscaping, Trees/Landscaped
Details
- Parcel number: 652302009
- Zoning: PDR/NC
- Special conditions: None
Construction
Type & style
- Home type: SingleFamily
- Property subtype: Single Family Residence
Materials
- Block, Stucco
- Foundation: Slab
- Roof: Shingle
Condition
- New construction: No
- Year built: 2015
Utilities & green energy
- Sewer: Public Sewer
- Water: Public
- Utilities for property: Cable Connected, Electricity Connected, Sewer Connected, Water Connected
Community & HOA
Community
- Features: Clubhouse, Fitness Center, Gated Community - No Guard, Park, Playground, Pool
- Security: Closed Circuit Camera(s)
- Subdivision: COPPERSTONE PH IIB
HOA
- Has HOA: Yes
- Amenities included: Cable TV, Clubhouse, Gated, Park, Playground
- Services included: Cable TV, Community Pool, Internet, Private Road, Recreational Facilities
- HOA fee: $182 monthly
- HOA name: Inframark Community Management - Allan Heinze
- HOA phone: 656-223-9245
- Pet fee: $0 monthly
Location
- Region: Parrish
Financial & listing details
- Price per square foot: $180/sqft
- Tax assessed value: $440,282
- Annual tax amount: $7,573
- Date on market: 9/18/2025
- Cumulative days on market: 85 days
- Listing terms: Cash,Conventional,FHA,USDA Loan,VA Loan
- Ownership: Fee Simple
- Total actual rent: 0
- Electric utility on property: Yes
- Road surface type: Paved, Asphalt
Estimated market value
$424,300
$403,000 - $446,000
$2,745/mo
Price history
Price history
| Date | Event | Price |
|---|---|---|
| 10/31/2025 | Price change | $430,000-2.3%$180/sqft |
Source: | ||
| 10/22/2025 | Price change | $440,000-2.2%$184/sqft |
Source: | ||
| 9/18/2025 | Listed for sale | $450,000+0%$189/sqft |
Source: | ||
| 6/10/2025 | Listing removed | $449,900$189/sqft |
Source: | ||
| 6/2/2025 | Listed for sale | $449,900$189/sqft |
Source: | ||
Public tax history
Public tax history
| Year | Property taxes | Tax assessment |
|---|---|---|
| 2024 | $7,573 +5.2% | $357,797 +10% |
| 2023 | $7,198 +10.4% | $325,270 +10% |
| 2022 | $6,522 +17.1% | $295,700 +10% |
Find assessor info on the county website
BuyAbility℠ payment
Est. payment
$2,948/mo
Principal & interest
$2092
Property taxes
$523
Other costs
$333
Climate risks
Neighborhood: 34219
Nearby schools
GreatSchools rating
- 4/10Parrish Community High SchoolGrades: Distance: 0.8 mi
- 4/10Buffalo Creek Middle SchoolGrades: 6-8Distance: 2.4 mi
- 6/10Virgil Mills Elementary SchoolGrades: PK-5Distance: 2.5 mi
Schools provided by the listing agent
- Elementary: Barbara A. Harvey Elementary
- Middle: Buffalo Creek Middle
- High: Parrish Community High
Source: Stellar MLS. This data may not be complete. We recommend contacting the local school district to confirm school assignments for this home.
- Loading
- Loading
