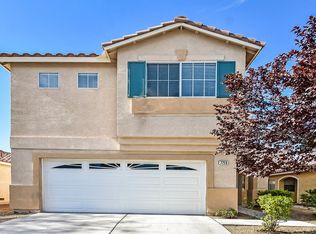Vanessa Zempoalteca
Don't rent from Wall Street rent from Atlas where you are a person, not a number! We believe in helping our residents become homeowners and investors with our Uplift Program!
Welcome to 7925 Violet Sky Street, Las Vegas, NV 89149
Discover this spacious 3-bedroom, 2.5-bath townhome offering 1,739 sq ft of thoughtfully designed living space. Step into a bright and welcoming living area that flows seamlessly into the dining room and kitchen complete with appliances, a stylish tile backsplash, and a breakfast bar. All bedrooms located upstairs with new carpet. Loft space is ideal for a home office or cozy retreat. Each bedroom features ceiling fan/light combos for year-round comfort. Spacious primary bedroom with primary bathroom suite that includes a dual-sink vanity, walk-in shower, and a separate soaking tub. Additional highlights include washer and dryer hook up's and a 2-car garage. Apply today!
Property Amenities:
- Two-Story Townhome
- Loft Space
- Washer and Dryer Hook Up's
- New Carpet
- Two Car Garage
Total Monthly Rent: $2,169.99
Your Cozy New Nest: $2,100.00
Resident Benefit Package: $60.00
Utility Management: $9.99
*Psst... don't forget: this doesn't include pet rent (if applicable), pool fees (if applicable), or saving the planet (sustainability fees, if applicable). Taxes and utilities are on you, too!*
**Security Deposit**
As low as one month's rent for highly qualified applicants and we do have a deposit alternative! Ask me about Jetty!
A leasing admin fee of $175.00 will be applied and is due at the time of move in.
**Resident Benefits Package (RBP)**
This sweet deal makes life a breeze! It includes smart home upgrades like a thermostat that practically thinks for you, front door smart locks for easy convenience, plus automatic quarterly air filter delivery, utility management, and even renter's insurance!
**Pet Policy**
We LOVE fur babies just look at Romeo! A $300 non-refundable fee per pet, plus as low as $35.00/month depending on pet screening. Get started on your pet screening here https
atlasrealestategroupjv.
**Application Requirements**
Everyone 18 and older needs to apply, and yep, that means a background and credit check. We'll peek at your financial history toono biggie, but it might be part of our final decision. We're looking for proof of income (3x the rent), no evictions in the last 5 years, and clean records with previous landlords. Bankruptcies will also be considered in the final decision! We may also ask for extra documents if the application screening requires it!
**A Few Extra Notes**
Atlas Real Estate complies with all the rules: local, state and federal laws!
Pricing and photos could change! Check the property in person if you can using our self-showing technology or reach out and we will show you in person!
Be on the lookout for scammers! We only accept payments through trusted methodsno Venmo, Zelle, Cash App, bank wire transfers, money orders, or mystery money apps. No Craigslist listings or Facebook Marketplace listings either!
Can't wait to welcome you home! Let's get Romeo that treat! Apply today and let's do this!
Vanessa Zempoalteca
Professionally managed by Atlas Real Estate, LLC.
@REALTOR
Gas Range/Oven
House for rent
$2,100/mo
7925 Violet Sky St, Las Vegas, NV 89149
3beds
1,739sqft
Price may not include required fees and charges.
Single family residence
Available now
Cats, dogs OK
-- A/C
-- Laundry
-- Parking
-- Heating
What's special
Thoughtfully designed living spaceStylish tile backsplashSpacious primary bedroomTwo-story townhomePrimary bathroom suiteBreakfast barKitchen complete with appliances
- 6 days
- on Zillow |
- -- |
- -- |
Travel times
Looking to buy when your lease ends?
Consider a first-time homebuyer savings account designed to grow your down payment with up to a 6% match & 4.15% APY.
Facts & features
Interior
Bedrooms & bathrooms
- Bedrooms: 3
- Bathrooms: 3
- Full bathrooms: 2
- 1/2 bathrooms: 1
Appliances
- Included: Dishwasher, Disposal, Microwave, Refrigerator
Interior area
- Total interior livable area: 1,739 sqft
Property
Parking
- Details: Contact manager
Details
- Parcel number: 12518110074
Construction
Type & style
- Home type: SingleFamily
- Property subtype: Single Family Residence
Community & HOA
Location
- Region: Las Vegas
Financial & listing details
- Lease term: Contact For Details
Price history
| Date | Event | Price |
|---|---|---|
| 6/30/2025 | Listed for rent | $2,100+0.7%$1/sqft |
Source: Zillow Rentals | ||
| 2/4/2023 | Listing removed | -- |
Source: Zillow Rentals | ||
| 1/25/2023 | Price change | $2,085-1.9%$1/sqft |
Source: Zillow Rentals | ||
| 1/19/2023 | Price change | $2,125-2.3%$1/sqft |
Source: Zillow Rentals | ||
| 1/12/2023 | Price change | $2,175-1.4%$1/sqft |
Source: Zillow Rentals | ||
![[object Object]](https://photos.zillowstatic.com/fp/9bdd6844c5d8c4bfb2e877184568cfe7-p_i.jpg)
