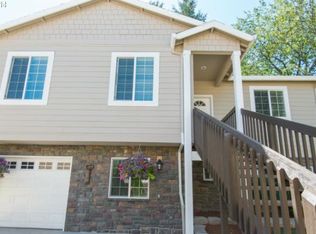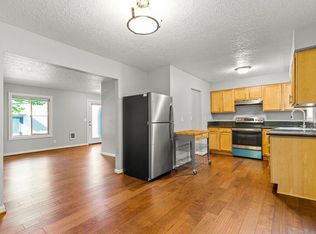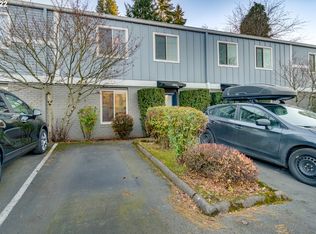Sold
$409,500
7925 SW 36th Ave, Portland, OR 97219
1beds
780sqft
Residential, Single Family Residence
Built in 1946
3,920.4 Square Feet Lot
$400,000 Zestimate®
$525/sqft
$1,690 Estimated rent
Home value
$400,000
$372,000 - $432,000
$1,690/mo
Zestimate® history
Loading...
Owner options
Explore your selling options
What's special
A rare gem in the heart of Multnomah Village, this delightful cottage offers a perfect alternative to condo living—ideal for first-time homebuyers or investors alike. With coffee shops, restaurants, and boutiques just steps from your door, plus Gabriel Park and Spring Garden Park nearby, this home blends urban convenience with a cozy retreat. Inside, a bright and spacious living room flows into the updated kitchen. A separate utility/laundry room leads to a peaceful deck and fully fenced backyard for your private escape from the hustle and bustle. Don't miss the bonus versatile attic space providing extra storage and potential for customization. This little pocketful of sunshine is ready to welcome you home! Home Energy Score of 10/10! [Home Energy Score = 10. HES Report at https://rpt.greenbuildingregistry.com/hes/OR10200890]
Zillow last checked: 8 hours ago
Listing updated: April 03, 2025 at 01:37am
Listed by:
Jennifer O'Brien 312-965-7519,
Living Room Realty
Bought with:
Janel Draz, 201224087
Keller Williams Sunset Corridor
Source: RMLS (OR),MLS#: 395729626
Facts & features
Interior
Bedrooms & bathrooms
- Bedrooms: 1
- Bathrooms: 1
- Full bathrooms: 1
- Main level bathrooms: 1
Primary bedroom
- Features: Closet, Wallto Wall Carpet
- Level: Main
- Area: 110
- Dimensions: 11 x 10
Kitchen
- Features: Builtin Range, Dishwasher, Eat Bar, Tile Floor
- Level: Main
- Area: 90
- Width: 9
Living room
- Features: Living Room Dining Room Combo
- Level: Main
- Area: 323
- Dimensions: 19 x 17
Heating
- Baseboard, Mini Split
Cooling
- Heat Pump
Appliances
- Included: Built-In Range, Dishwasher, Free-Standing Refrigerator, Range Hood, Stainless Steel Appliance(s), Washer/Dryer, Electric Water Heater
- Laundry: Laundry Room
Features
- Eat Bar, Living Room Dining Room Combo, Closet, Tile
- Flooring: Tile, Wall to Wall Carpet
- Basement: Crawl Space
Interior area
- Total structure area: 780
- Total interior livable area: 780 sqft
Property
Parking
- Parking features: Driveway, Off Street
- Has uncovered spaces: Yes
Features
- Stories: 1
- Patio & porch: Deck
- Exterior features: Yard
- Fencing: Fenced
- Has view: Yes
- View description: Trees/Woods
Lot
- Size: 3,920 sqft
- Features: Level, Trees, SqFt 3000 to 4999
Details
- Parcel number: R541204
- Zoning: R5
Construction
Type & style
- Home type: SingleFamily
- Architectural style: Bungalow,Cottage
- Property subtype: Residential, Single Family Residence
Materials
- Lap Siding
- Roof: Composition
Condition
- Resale
- New construction: No
- Year built: 1946
Utilities & green energy
- Sewer: Public Sewer
- Water: Public
Community & neighborhood
Location
- Region: Portland
- Subdivision: Multnomah Village
Other
Other facts
- Listing terms: Cash,Conventional,FHA,VA Loan
- Road surface type: Paved
Price history
| Date | Event | Price |
|---|---|---|
| 4/2/2025 | Sold | $409,500+2.5%$525/sqft |
Source: | ||
| 3/8/2025 | Pending sale | $399,500$512/sqft |
Source: | ||
| 2/13/2025 | Listed for sale | $399,500+6.5%$512/sqft |
Source: | ||
| 6/1/2022 | Sold | $375,000+63%$481/sqft |
Source: Public Record | ||
| 12/17/2014 | Sold | $230,000-1.9%$295/sqft |
Source: | ||
Public tax history
| Year | Property taxes | Tax assessment |
|---|---|---|
| 2025 | $4,422 +3.7% | $164,280 +3% |
| 2024 | $4,264 +4% | $159,500 +3% |
| 2023 | $4,100 +2.2% | $154,860 +3% |
Find assessor info on the county website
Neighborhood: Multnomah
Nearby schools
GreatSchools rating
- 10/10Maplewood Elementary SchoolGrades: K-5Distance: 0.8 mi
- 8/10Jackson Middle SchoolGrades: 6-8Distance: 1.3 mi
- 8/10Ida B. Wells-Barnett High SchoolGrades: 9-12Distance: 1.4 mi
Schools provided by the listing agent
- Elementary: Maplewood
- Middle: Jackson
- High: Ida B Wells
Source: RMLS (OR). This data may not be complete. We recommend contacting the local school district to confirm school assignments for this home.
Get a cash offer in 3 minutes
Find out how much your home could sell for in as little as 3 minutes with a no-obligation cash offer.
Estimated market value
$400,000
Get a cash offer in 3 minutes
Find out how much your home could sell for in as little as 3 minutes with a no-obligation cash offer.
Estimated market value
$400,000


