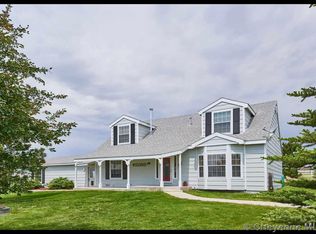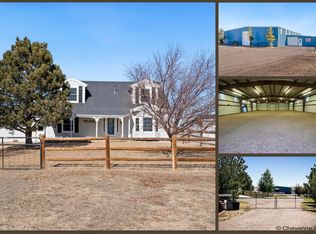This charming, farmhouse-style home is situated on 4.6 acres and features three bedrooms, two-and-a-half baths, a country kitchen, along with an office and heated garage. Indoor riding arena features concrete alley, four stalls, and a heated tack room with a restroom. Beautiful trees, water feature, gazebo, covered deck, and pond complete with goldfish tie the bow on this close-in rural property.
This property is off market, which means it's not currently listed for sale or rent on Zillow. This may be different from what's available on other websites or public sources.


