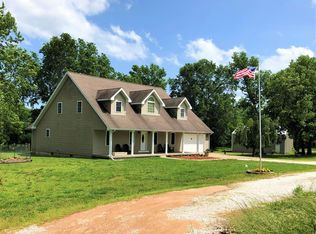This classic farm house style home packs a high level of charm and character that cannot be recreated. Built in 1902, this home sits on 4 m/l acres nestled in amongst towering trees and surrounded by attractive landscaping. With 3 bedrooms and 2 bathrooms this home offers it all, including a grand entry way, beautify staircase and formal living area, kitchen with walk in pantry, enclosed sunroom and laundry on the main level. Upstairs you will find 3 bedrooms including the master suite. There are multiple buildings that can be used for many different hobbies. This is a must see property to truly appreciate the high level of craftsmanship and attention to detail. Minutes from Stockton lake and even closer to Caplinger Mills.
This property is off market, which means it's not currently listed for sale or rent on Zillow. This may be different from what's available on other websites or public sources.
