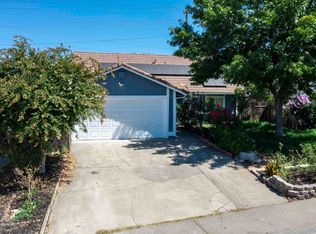Closed
$425,000
7925 Renton Way, Sacramento, CA 95828
4beds
1,501sqft
Single Family Residence
Built in 1979
6,599.34 Square Feet Lot
$427,600 Zestimate®
$283/sqft
$2,540 Estimated rent
Home value
$427,600
$389,000 - $466,000
$2,540/mo
Zestimate® history
Loading...
Owner options
Explore your selling options
What's special
Welcome to this charming home featuring fresh interior enhancements and classic appeal. Step inside to discover new interior paint and stylish laminate wood flooring in all bedrooms, providing a modern touch and warmth throughout. The spacious living room and kitchen showcase classic tile flooring, offering a timeless look that complements the open floor plan. This design invites natural light and provides a versatile space for relaxation and social gatherings. The kitchen is equipped with new appliances and ample room for culinary exploration, making it a joy for cooking enthusiasts. Venture outside to the spacious backyard, perfect for outdoor activities and entertainment. Situated in a welcoming neighborhood, this home combines comfort with potential, making it an excellent choice for anyone looking to personalize their space. delightful residence with both character and convenience.
Zillow last checked: 8 hours ago
Listing updated: July 19, 2024 at 10:07pm
Listed by:
Anna Chi Huang DRE #01851808 916-613-4900,
eXp Realty of California, Inc.,
Garrick Su DRE #02132421 916-897-1748,
eXp Realty of California, Inc.
Bought with:
Tara Trujillo, DRE #01999332
eXp Realty of California Inc.
Source: MetroList Services of CA,MLS#: 224053906Originating MLS: MetroList Services, Inc.
Facts & features
Interior
Bedrooms & bathrooms
- Bedrooms: 4
- Bathrooms: 2
- Full bathrooms: 2
Dining room
- Features: Dining/Family Combo
Kitchen
- Features: Laminate Counters
Heating
- Central
Cooling
- Central Air
Appliances
- Included: Dishwasher, Disposal, Electric Water Heater, Free-Standing Electric Oven, Free-Standing Electric Range
- Laundry: Electric Dryer Hookup, Hookups Only
Features
- Flooring: Tile, Wood
- Number of fireplaces: 1
- Fireplace features: Living Room
Interior area
- Total interior livable area: 1,501 sqft
Property
Parking
- Total spaces: 2
- Parking features: Attached, Garage Door Opener
- Attached garage spaces: 2
Features
- Stories: 1
- Fencing: Back Yard
Lot
- Size: 6,599 sqft
- Features: See Remarks
Details
- Parcel number: 05104300760000
- Zoning description: RD-5
- Special conditions: Standard
Construction
Type & style
- Home type: SingleFamily
- Property subtype: Single Family Residence
Materials
- Wood
- Foundation: Slab
- Roof: Composition
Condition
- Year built: 1979
Utilities & green energy
- Sewer: In & Connected, Public Sewer, Septic Connected
- Water: Public
- Utilities for property: Public, Electric, Natural Gas Connected
Community & neighborhood
Location
- Region: Sacramento
Price history
| Date | Event | Price |
|---|---|---|
| 7/18/2024 | Sold | $425,000+1.2%$283/sqft |
Source: MetroList Services of CA #224053906 Report a problem | ||
| 5/31/2024 | Pending sale | $420,000$280/sqft |
Source: MetroList Services of CA #224053906 Report a problem | ||
| 5/20/2024 | Listed for sale | $420,000$280/sqft |
Source: MetroList Services of CA #224053906 Report a problem | ||
Public tax history
| Year | Property taxes | Tax assessment |
|---|---|---|
| 2025 | $4,577 +142.3% | $425,000 +150.1% |
| 2024 | $1,889 +2.6% | $169,933 +2% |
| 2023 | $1,842 +1.7% | $166,602 +2% |
Find assessor info on the county website
Neighborhood: 95828
Nearby schools
GreatSchools rating
- 4/10David Reese Elementary SchoolGrades: K-6Distance: 0.7 mi
- 4/10James Rutter Middle SchoolGrades: 7-8Distance: 0.6 mi
- 4/10Florin High SchoolGrades: 9-12Distance: 1.5 mi
Get a cash offer in 3 minutes
Find out how much your home could sell for in as little as 3 minutes with a no-obligation cash offer.
Estimated market value$427,600
Get a cash offer in 3 minutes
Find out how much your home could sell for in as little as 3 minutes with a no-obligation cash offer.
Estimated market value
$427,600
