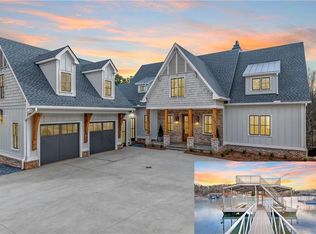Closed
$3,665,000
7925 Overlook Rd, Cumming, GA 30041
5beds
7,875sqft
Single Family Residence
Built in 2024
0.64 Acres Lot
$3,571,200 Zestimate®
$465/sqft
$6,522 Estimated rent
Home value
$3,571,200
$3.32M - $3.86M
$6,522/mo
Zestimate® history
Loading...
Owner options
Explore your selling options
What's special
**Be sure to schedule a showing/tour today so you don't miss the chance to customize your dream home.** This Lake Lanier brand-new construction estate home is on the highly-sought south side of Lake Lanier and has deep water. The chef's kitchen, featuring Wolf and Sub-Zero appliances, a large island, and a scullery with a wine fridge and coffee maker, sets the stage for gourmet experiences. The main floor also features a grand living area with a striking fireplace which flows into an outdoor living area with a fireplace and slate-tiled deck, ideal for lakeside gatherings. The master suite has 25-foot vaulted ceilings and dual closets. The upper level includes spacious bedrooms with lake views and ensuite bathrooms, as well as a versatile loft space and multipurpose room with an attached air-conditioned storage room with deep shelves. The terrace level is entertainment-ready with a gym/theater room, billiard room, and access to a 32' x 16' pool overlooking the lake. A deep-water dock awaits your boating adventures and can be upgraded to 32 x 32 with a party deck. This home combines luxury living with the tranquility of lakeside life, offering spaces for relaxation and entertainment. With the opportunity to select finishes, this residence is ready to become your personalized retreat on Lake Lanier.
Zillow last checked: 8 hours ago
Listing updated: February 28, 2025 at 11:24am
Listed by:
Ashley Smith 678-485-8858,
Keller Williams Realty Atl. Partners
Bought with:
Non Mls Salesperson, 183097
Keller Williams Realty Atl. Partners
Source: GAMLS,MLS#: 10269689
Facts & features
Interior
Bedrooms & bathrooms
- Bedrooms: 5
- Bathrooms: 7
- Full bathrooms: 5
- 1/2 bathrooms: 2
- Main level bathrooms: 1
- Main level bedrooms: 1
Dining room
- Features: Separate Room
Kitchen
- Features: Kitchen Island, Pantry
Heating
- Central, Natural Gas
Cooling
- Ceiling Fan(s), Central Air
Appliances
- Included: Dishwasher, Disposal, Double Oven, Microwave, Other, Stainless Steel Appliance(s)
- Laundry: Other
Features
- Double Vanity, High Ceilings, Master On Main Level, Separate Shower, Walk-In Closet(s), Wet Bar
- Flooring: Other
- Windows: Double Pane Windows
- Basement: Bath Finished,Daylight,Exterior Entry,Finished,Full,Interior Entry
- Number of fireplaces: 4
- Fireplace features: Basement, Family Room, Other, Outside
Interior area
- Total structure area: 7,875
- Total interior livable area: 7,875 sqft
- Finished area above ground: 7,875
- Finished area below ground: 0
Property
Parking
- Total spaces: 4
- Parking features: Attached, Garage, Kitchen Level
- Has attached garage: Yes
Features
- Levels: Three Or More
- Stories: 3
- Patio & porch: Deck, Patio
- Exterior features: Other
- Has private pool: Yes
- Pool features: In Ground
- Has view: Yes
- View description: Lake
- Has water view: Yes
- Water view: Lake
- Waterfront features: Deep Water Access, Floating Dock, Lake, Lake Privileges, Private
- Body of water: Lake Lanier
Lot
- Size: 0.64 Acres
- Features: Other
Details
- Parcel number: 260 190
Construction
Type & style
- Home type: SingleFamily
- Architectural style: Traditional
- Property subtype: Single Family Residence
Materials
- Brick
- Foundation: Slab
- Roof: Composition
Condition
- Under Construction
- New construction: Yes
- Year built: 2024
Utilities & green energy
- Sewer: Septic Tank
- Water: Public
- Utilities for property: Cable Available, Electricity Available, Natural Gas Available, Phone Available, Underground Utilities, Water Available
Community & neighborhood
Security
- Security features: Carbon Monoxide Detector(s), Smoke Detector(s)
Community
- Community features: None
Location
- Region: Cumming
- Subdivision: Deer Creek Estates
Other
Other facts
- Listing agreement: Exclusive Right To Sell
Price history
| Date | Event | Price |
|---|---|---|
| 2/28/2025 | Sold | $3,665,000+1.9%$465/sqft |
Source: | ||
| 11/1/2024 | Pending sale | $3,598,000$457/sqft |
Source: | ||
| 3/21/2024 | Listed for sale | $3,598,000+414%$457/sqft |
Source: | ||
| 6/5/2023 | Sold | $700,000+6900%$89/sqft |
Source: Public Record Report a problem | ||
| 6/4/2002 | Sold | $10,000$1/sqft |
Source: Public Record Report a problem | ||
Public tax history
| Year | Property taxes | Tax assessment |
|---|---|---|
| 2024 | $5,356 +76.1% | $218,420 +76.7% |
| 2023 | $3,042 -5.6% | $123,580 +2.1% |
| 2022 | $3,223 +10.5% | $121,084 +14.6% |
Find assessor info on the county website
Neighborhood: Deer Creek
Nearby schools
GreatSchools rating
- 5/10Chattahoochee Elementary SchoolGrades: PK-5Distance: 3 mi
- 5/10Little Mill Middle SchoolGrades: 6-8Distance: 3.6 mi
- 6/10East Forsyth High SchoolGrades: 9-12Distance: 5.1 mi
Schools provided by the listing agent
- Elementary: Chattahoochee
- Middle: Little Mill
- High: East Forsyth
Source: GAMLS. This data may not be complete. We recommend contacting the local school district to confirm school assignments for this home.
Get a cash offer in 3 minutes
Find out how much your home could sell for in as little as 3 minutes with a no-obligation cash offer.
Estimated market value$3,571,200
Get a cash offer in 3 minutes
Find out how much your home could sell for in as little as 3 minutes with a no-obligation cash offer.
Estimated market value
$3,571,200
