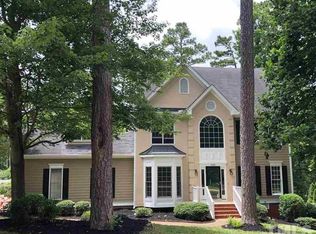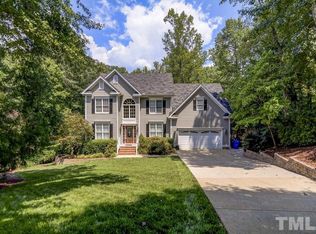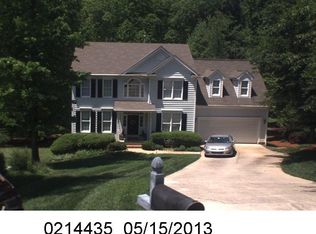Well maintained home situated on a beautifully landscaped lot in a great North Raleigh location. Inside you'll find both formals plus a large family room w/ FP that leads out to the deck overlooking the fenced backyard. The kitchen & breakfast room round out the main floor. Upstairs is a large master suite, two more bedrooms w/ Jack and Jill bath, laundry room, & a huge bonus. Finally, the finished basement offers a gas FP, another bedroom w/ full bath, and enough space for big screen TV, Pool table, etc.
This property is off market, which means it's not currently listed for sale or rent on Zillow. This may be different from what's available on other websites or public sources.


