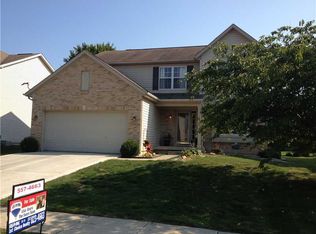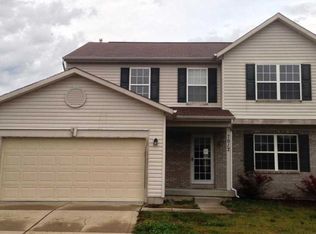Sold
$337,000
7925 Inishmore Way, Indianapolis, IN 46214
5beds
2,604sqft
Residential, Single Family Residence
Built in 2000
8,276.4 Square Feet Lot
$345,600 Zestimate®
$129/sqft
$2,350 Estimated rent
Home value
$345,600
$314,000 - $380,000
$2,350/mo
Zestimate® history
Loading...
Owner options
Explore your selling options
What's special
Discover the epitome of versatile living in this exquisite west side home. Boasting 5 spacious bedrooms on the upper level and two adaptable rooms on the main floor, this residence offers unparalleled flexibility for multi-generational families or those seeking ample space. It's perfect for a large or growing family. Recently refreshed with a new coat of paint throughout, this home also features updated essentials including a new air conditioner. The quiet, friendly neighborhood provides a welcoming atmosphere, while the convenient location ensures easy access to amenities. With its abundance of living spaces and recent improvements, this home is primed to accommodate your family's unique needs. Don't miss the opportunity to make this your new haven. Schedule a viewing today and envision the possibilities that await in this remarkable property.
Zillow last checked: 8 hours ago
Listing updated: December 25, 2024 at 02:06pm
Listing Provided by:
Bryce Higgins 317-727-7887,
eXp Realty, LLC
Bought with:
Gemima Mesidor
BluPrint Real Estate Group
Source: MIBOR as distributed by MLS GRID,MLS#: 22006244
Facts & features
Interior
Bedrooms & bathrooms
- Bedrooms: 5
- Bathrooms: 3
- Full bathrooms: 2
- 1/2 bathrooms: 1
- Main level bathrooms: 1
Primary bedroom
- Features: Carpet
- Level: Upper
- Area: 240 Square Feet
- Dimensions: 16x15
Bedroom 2
- Features: Carpet
- Level: Upper
- Area: 165 Square Feet
- Dimensions: 15x11
Bedroom 3
- Features: Carpet
- Level: Upper
- Area: 132 Square Feet
- Dimensions: 12x11
Bedroom 4
- Features: Carpet
- Level: Upper
- Area: 121 Square Feet
- Dimensions: 11x11
Bedroom 5
- Features: Carpet
- Level: Upper
- Area: 110 Square Feet
- Dimensions: 11x10
Breakfast room
- Features: Laminate Hardwood
- Level: Main
- Area: 128 Square Feet
- Dimensions: 16x8
Dining room
- Features: Carpet
- Level: Main
- Area: 195 Square Feet
- Dimensions: 15x13
Great room
- Features: Carpet
- Level: Main
- Area: 323 Square Feet
- Dimensions: 19x17
Kitchen
- Features: Laminate Hardwood
- Level: Main
- Area: 180 Square Feet
- Dimensions: 15x12
Laundry
- Features: Vinyl
- Level: Main
- Area: 42 Square Feet
- Dimensions: 7x6
Office
- Features: Carpet
- Level: Main
- Area: 195 Square Feet
- Dimensions: 15x13
Heating
- Electric, Forced Air
Cooling
- Has cooling: Yes
Appliances
- Included: Electric Water Heater, Disposal, Microwave, Electric Oven, Refrigerator
Features
- Attic Access, High Ceilings, Vaulted Ceiling(s), Walk-In Closet(s), Ceiling Fan(s), Entrance Foyer, High Speed Internet, Kitchen Island, Pantry
- Windows: Windows Thermal
- Has basement: No
- Attic: Access Only
- Number of fireplaces: 1
- Fireplace features: Family Room
Interior area
- Total structure area: 2,604
- Total interior livable area: 2,604 sqft
Property
Parking
- Total spaces: 2
- Parking features: Attached
- Attached garage spaces: 2
- Details: Garage Parking Other(Garage Door Opener)
Features
- Levels: Two
- Stories: 2
- Patio & porch: Deck, Patio
- Fencing: Fenced,Fence Full Rear
Lot
- Size: 8,276 sqft
- Features: Sidewalks, Rural - Subdivision, Trees-Small (Under 20 Ft)
Details
- Parcel number: 490527117009000900
- Other equipment: Multiple Phone Lines
- Horse amenities: None
Construction
Type & style
- Home type: SingleFamily
- Architectural style: Traditional
- Property subtype: Residential, Single Family Residence
Materials
- Vinyl Siding
- Foundation: Slab
Condition
- New construction: No
- Year built: 2000
Utilities & green energy
- Water: Municipal/City
Community & neighborhood
Location
- Region: Indianapolis
- Subdivision: Heathery At Country Club
HOA & financial
HOA
- Has HOA: Yes
- HOA fee: $600 annually
- Amenities included: Pool
- Services included: Association Home Owners, Insurance, Maintenance, Snow Removal, Trash
- Association phone: 317-262-4989
Price history
| Date | Event | Price |
|---|---|---|
| 12/20/2024 | Sold | $337,000+1.2%$129/sqft |
Source: | ||
| 11/20/2024 | Pending sale | $333,000$128/sqft |
Source: | ||
| 11/15/2024 | Price change | $333,000-2.1%$128/sqft |
Source: | ||
| 11/3/2024 | Price change | $340,000-1.4%$131/sqft |
Source: | ||
| 10/20/2024 | Price change | $345,000-6.8%$132/sqft |
Source: | ||
Public tax history
| Year | Property taxes | Tax assessment |
|---|---|---|
| 2024 | $3,073 +3.6% | $306,400 +16.8% |
| 2023 | $2,966 +8.4% | $262,300 +4.6% |
| 2022 | $2,737 +4.4% | $250,800 +23.2% |
Find assessor info on the county website
Neighborhood: Key Meadows
Nearby schools
GreatSchools rating
- 6/10Robey Elementary SchoolGrades: PK-6Distance: 1.2 mi
- NABen Davis Ninth Grade CenterGrades: 9Distance: 1.2 mi
- 3/10Ben Davis High SchoolGrades: 10-12Distance: 1.2 mi
Get a cash offer in 3 minutes
Find out how much your home could sell for in as little as 3 minutes with a no-obligation cash offer.
Estimated market value$345,600
Get a cash offer in 3 minutes
Find out how much your home could sell for in as little as 3 minutes with a no-obligation cash offer.
Estimated market value
$345,600

