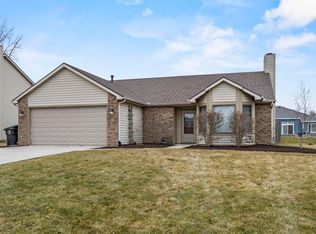Closed
$237,500
7925 Cooper Point Run, Fort Wayne, IN 46835
3beds
1,614sqft
Single Family Residence
Built in 1999
9,147.6 Square Feet Lot
$263,200 Zestimate®
$--/sqft
$2,048 Estimated rent
Home value
$263,200
$250,000 - $276,000
$2,048/mo
Zestimate® history
Loading...
Owner options
Explore your selling options
What's special
Pride in ownership truly shows in this beautiful home located in the desirable Tartans Glen addition! This 3 bedroom, 2.5 bath has an open kitchen that flows into the family room making it perfect for entertaining! There is also a formal dining area, and a second living space that contains an inviting gas fireplace - perfect for those cozy, cold winter nights. The front and back yards are spacious and provide plenty of room for outdoor activities. Updates include a BRAND NEW roof (just completed 11/2022) with a 10-year warranty that is transferrable to the new owner. Engineered wood flooring, ceramic tile, carpet and kitchen countertops all completed in 2021. Current owners have loved the quietness of the neighborhood and the close proximity to schools, restaurants and shopping! Come take a look today!
Zillow last checked: 8 hours ago
Listing updated: February 02, 2023 at 10:59am
Listed by:
Carrie White Cell:260-310-5037,
CENTURY 21 Bradley Realty, Inc
Bought with:
Heather Rice
Keller Williams Realty Group
Source: IRMLS,MLS#: 202248539
Facts & features
Interior
Bedrooms & bathrooms
- Bedrooms: 3
- Bathrooms: 3
- Full bathrooms: 2
- 1/2 bathrooms: 1
Bedroom 1
- Level: Upper
Bedroom 2
- Level: Upper
Dining room
- Level: Main
- Area: 121
- Dimensions: 11 x 11
Family room
- Level: Main
- Area: 252
- Dimensions: 21 x 12
Kitchen
- Level: Main
- Area: 110
- Dimensions: 11 x 10
Living room
- Level: Main
- Area: 208
- Dimensions: 16 x 13
Heating
- Natural Gas, Forced Air
Cooling
- Central Air
Appliances
- Included: Disposal, Dishwasher, Exhaust Fan, Gas Oven, Gas Range, Gas Water Heater, Water Softener Owned
- Laundry: Gas Dryer Hookup, Main Level
Features
- Walk-In Closet(s), Laminate Counters
- Flooring: Other, Ceramic Tile
- Has basement: No
- Attic: Pull Down Stairs
- Number of fireplaces: 1
- Fireplace features: Living Room
Interior area
- Total structure area: 1,614
- Total interior livable area: 1,614 sqft
- Finished area above ground: 1,614
- Finished area below ground: 0
Property
Parking
- Total spaces: 2
- Parking features: Attached, Garage Door Opener, Concrete
- Attached garage spaces: 2
- Has uncovered spaces: Yes
Features
- Levels: Two
- Stories: 2
- Patio & porch: Porch Covered
Lot
- Size: 9,147 sqft
- Dimensions: 70X131
- Features: Level, City/Town/Suburb
Details
- Parcel number: 020814351005.000072
Construction
Type & style
- Home type: SingleFamily
- Architectural style: Traditional
- Property subtype: Single Family Residence
Materials
- Vinyl Siding
- Foundation: Slab
- Roof: Asphalt,Shingle
Condition
- New construction: No
- Year built: 1999
Utilities & green energy
- Gas: NIPSCO
- Sewer: City
- Water: City, Fort Wayne City Utilities
Community & neighborhood
Location
- Region: Fort Wayne
- Subdivision: Tartans Glen
HOA & financial
HOA
- Has HOA: Yes
- HOA fee: $270 annually
Other
Other facts
- Listing terms: Cash,Conventional,FHA,VA Loan
Price history
| Date | Event | Price |
|---|---|---|
| 2/2/2023 | Sold | $237,500-1% |
Source: | ||
| 12/19/2022 | Pending sale | $240,000 |
Source: | ||
| 12/2/2022 | Listed for sale | $240,000+5.3% |
Source: | ||
| 10/27/2022 | Listing removed | -- |
Source: Owner Report a problem | ||
| 10/15/2022 | Price change | $228,000-0.9%$141/sqft |
Source: Owner Report a problem | ||
Public tax history
| Year | Property taxes | Tax assessment |
|---|---|---|
| 2024 | $2,502 +20.5% | $258,100 +17% |
| 2023 | $2,077 +7% | $220,600 +18.7% |
| 2022 | $1,941 +8.7% | $185,800 +6.4% |
Find assessor info on the county website
Neighborhood: Tartans Glen
Nearby schools
GreatSchools rating
- 4/10Arlington Elementary SchoolGrades: K-5Distance: 0.3 mi
- 5/10Jefferson Middle SchoolGrades: 6-8Distance: 1 mi
- 3/10Northrop High SchoolGrades: 9-12Distance: 5.1 mi
Schools provided by the listing agent
- Elementary: Arlington
- Middle: Jefferson
- High: Northrop
- District: Fort Wayne Community
Source: IRMLS. This data may not be complete. We recommend contacting the local school district to confirm school assignments for this home.

Get pre-qualified for a loan
At Zillow Home Loans, we can pre-qualify you in as little as 5 minutes with no impact to your credit score.An equal housing lender. NMLS #10287.
