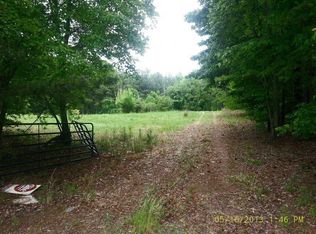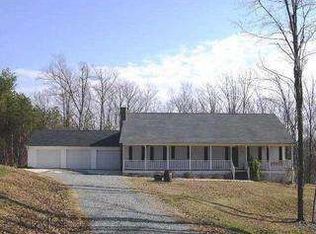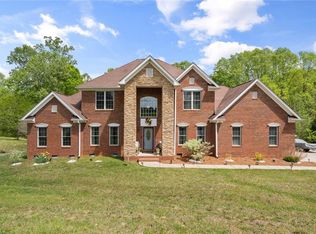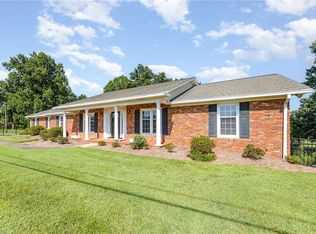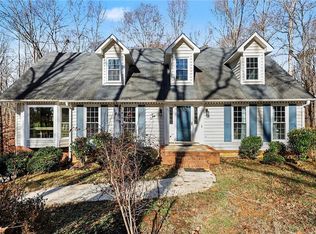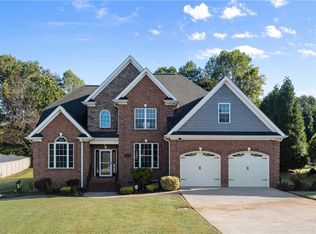Escape to the tranquility of country living with this picturesque home nestled on 10+ acres less than 20 minutes from Winston Salem & Kernersville! This unique property offers the perfect balance of seclusion & accessibility with plenty of room to grow, explore, & make it your own. The covered front porch welcomes you into a very comfortable floor plan with space for all your needs, hardwood floors, neutral finishes, & tasteful design. Spacious kitchen with plenty of counterspace, storage, & eat in breakfast area. Living room with gas fireplace, barn doors & natural light from the adjoining sunroom. Additional den + formal dining on main. Main level primary suite with large en suite bath, separate shower & walk in closet. Upstairs features a cozy loft area, two large bedrooms, full bath, flex room or study with vaulted ceiling plus a sizable bonus room with its own staircase to main level. Partially fenced backyard, generator, oversized 2 car garage, & storage building.
For sale
Price cut: $10K (12/31)
$525,000
7925 Baux Mountain Rd, Germanton, NC 27019
3beds
3,457sqft
Est.:
Stick/Site Built, Residential, Single Family Residence
Built in 1996
10.82 Acres Lot
$502,700 Zestimate®
$--/sqft
$-- HOA
What's special
Gas fireplaceNatural lightCovered front porchCozy loft areaSizable bonus roomVaulted ceilingHardwood floors
- 126 days |
- 4,131 |
- 274 |
Zillow last checked: 8 hours ago
Listing updated: December 31, 2025 at 07:12am
Listed by:
Kaitlin Eller Wall 336-813-3703,
Long & Foster Real Estate, Inc
Source: Triad MLS,MLS#: 1194255 Originating MLS: Winston-Salem
Originating MLS: Winston-Salem
Tour with a local agent
Facts & features
Interior
Bedrooms & bathrooms
- Bedrooms: 3
- Bathrooms: 3
- Full bathrooms: 2
- 1/2 bathrooms: 1
- Main level bathrooms: 2
Primary bedroom
- Level: Main
- Dimensions: 14.17 x 15.83
Bedroom 2
- Level: Second
- Dimensions: 14.33 x 16.5
Bedroom 3
- Level: Second
- Dimensions: 14.25 x 16.17
Bonus room
- Level: Second
- Dimensions: 12.92 x 29.92
Breakfast
- Level: Main
- Dimensions: 7 x 10.83
Den
- Level: Main
- Dimensions: 13.08 x 16.17
Dining room
- Level: Main
- Dimensions: 13.08 x 16.17
Kitchen
- Level: Main
- Dimensions: 13 x 13.42
Living room
- Level: Main
- Dimensions: 14.17 x 15.92
Study
- Level: Second
- Dimensions: 9.67 x 15.17
Sunroom
- Level: Main
- Dimensions: 11.83 x 11.92
Heating
- Heat Pump, Electric
Cooling
- Central Air
Appliances
- Included: Microwave, Oven, Cooktop, Dishwasher, Electric Water Heater
- Laundry: Dryer Connection, Washer Hookup
Features
- Ceiling Fan(s), Dead Bolt(s), Kitchen Island, Pantry, Separate Shower
- Flooring: Carpet, Tile, Vinyl, Wood
- Doors: Arched Doorways
- Basement: Crawl Space
- Attic: Storage,Floored,Walk-In
- Number of fireplaces: 1
- Fireplace features: Gas Log, Living Room
Interior area
- Total structure area: 3,457
- Total interior livable area: 3,457 sqft
- Finished area above ground: 3,457
Property
Parking
- Total spaces: 2
- Parking features: Driveway, Garage, Paved, Circular Driveway, Garage Door Opener, Attached
- Attached garage spaces: 2
- Has uncovered spaces: Yes
Features
- Levels: One and One Half
- Stories: 1
- Patio & porch: Porch
- Pool features: None
- Fencing: Fenced
Lot
- Size: 10.82 Acres
Details
- Additional structures: Storage
- Parcel number: 6940746112
- Zoning: AG
- Special conditions: Owner Sale
Construction
Type & style
- Home type: SingleFamily
- Property subtype: Stick/Site Built, Residential, Single Family Residence
Materials
- Brick, Vinyl Siding
Condition
- Year built: 1996
Utilities & green energy
- Sewer: Septic Tank
- Water: Well
Community & HOA
HOA
- Has HOA: No
Location
- Region: Germanton
Financial & listing details
- Tax assessed value: $637,600
- Annual tax amount: $4,020
- Date on market: 9/3/2025
- Cumulative days on market: 226 days
- Listing agreement: Exclusive Right To Sell
Estimated market value
$502,700
$478,000 - $528,000
$2,714/mo
Price history
Price history
| Date | Event | Price |
|---|---|---|
| 12/31/2025 | Price change | $525,000-1.9% |
Source: | ||
| 12/3/2025 | Price change | $535,000-2.7% |
Source: | ||
| 9/20/2025 | Price change | $550,000-4.3% |
Source: | ||
| 9/8/2025 | Pending sale | $575,000 |
Source: | ||
| 9/3/2025 | Listed for sale | $575,000-1.7% |
Source: | ||
Public tax history
Public tax history
| Year | Property taxes | Tax assessment |
|---|---|---|
| 2025 | $4,021 +41.3% | $637,600 +79.6% |
| 2024 | $2,846 | $355,000 |
| 2023 | $2,846 | $355,000 |
Find assessor info on the county website
BuyAbility℠ payment
Est. payment
$3,011/mo
Principal & interest
$2508
Property taxes
$319
Home insurance
$184
Climate risks
Neighborhood: 27019
Nearby schools
GreatSchools rating
- 1/10Ibraham ElementaryGrades: PK-5Distance: 4.8 mi
- 1/10Mineral Springs MiddleGrades: 6-8Distance: 5.4 mi
- 2/10Walkertown High SchoolGrades: 9-12Distance: 4.5 mi
- Loading
- Loading
