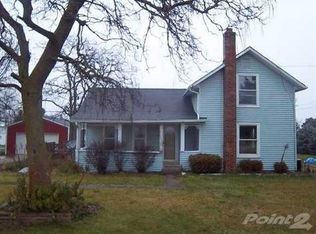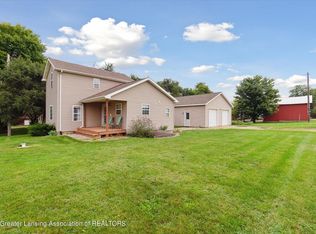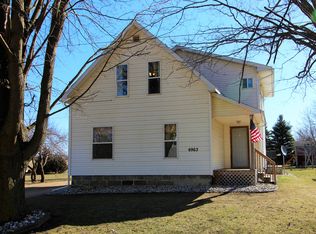Enjoy the comfort that this amazing country home offers. This house has been well cared for and built to stand the test of time. Features of this property include 3 bedrooms, 2 bathrooms, first floor master bedroom with large bath, first floor laundry, beautiful garden and landscaping, a large workshop, wood burning as well as GFA furnaces and 4.75 stunning acres of land! Updates include a newer furnace, water heater, windows, and a steel roof on the home as well as the oversized 2 car garage.The owners have also just installed a new septic system and drain tile around the foundation to ensure that the next owners will love and cherish the home as much as they have. (Home rests on .75 acres. Adjoining 4 acres on a separate parcel included in the sale of the home. 2017 taxes for the home - $1,061. 2017 taxes for the 4 acres - $73)
This property is off market, which means it's not currently listed for sale or rent on Zillow. This may be different from what's available on other websites or public sources.


