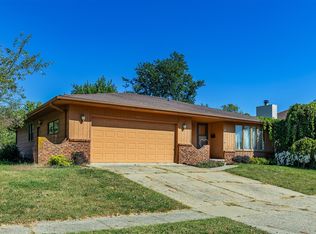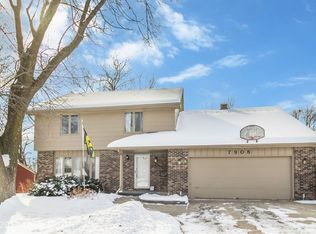Sold for $440,000
$440,000
7924 Townsend Ave, Urbandale, IA 50322
2beds
1,836sqft
Single Family Residence
Built in 1984
10,497.96 Square Feet Lot
$437,900 Zestimate®
$240/sqft
$1,953 Estimated rent
Home value
$437,900
$407,000 - $469,000
$1,953/mo
Zestimate® history
Loading...
Owner options
Explore your selling options
What's special
Don't miss this amazing well kept home, great neighbors and neighborhood. Bike/walking trail 200' away and from the front door to Big Creek (all trail) is 40 mile round trip.
New; Furnace, Central Air, Roof, Gutters, June 2024. Pella windows. RV parking pad with 30 amp service. 3 Bedrooms (2 main floor,1 non-conforming in finished basement). Master bath 40 sq ft shower/steam room with 2 sliding shower heads, body sprays, 7' long bench. Double sinks, Cast iron bathtub. Master bedroom with walk-in closet. Dining room seats 8 comfortably. Eat in kitchen 3 door LG refrigerator, dual oven stove with pizza oven. Basement entertainment room. Basement also includes work-out room, large workroom with 15' bench, 3rd bedroom and full bath with shower/tub. Main floor laundry room has hookup for electric and gas dryer. Laundry room includes multiple upper & lower cabinets with counter space for folding, floor space for drying rack, floor space for hampers and shelf space in closet. Spacious living room with gas fireplace and ample lighting throughout dedicated to display art. Fenced yard with deck (zero step exit from sunroom).
Zillow last checked: 8 hours ago
Listing updated: September 19, 2024 at 09:02am
Listed by:
June Mackay (515)314-1726,
Stevens Realty
Bought with:
OUTSIDE AGENT
OTHER
Source: DMMLS,MLS#: 699635 Originating MLS: Des Moines Area Association of REALTORS
Originating MLS: Des Moines Area Association of REALTORS
Facts & features
Interior
Bedrooms & bathrooms
- Bedrooms: 2
- Bathrooms: 3
- Full bathrooms: 2
- 1/2 bathrooms: 1
- Main level bedrooms: 2
Heating
- Forced Air, Gas, Natural Gas
Cooling
- Central Air
Appliances
- Laundry: Main Level
Features
- Dining Area, Eat-in Kitchen, Cable TV, Window Treatments
- Flooring: Carpet, Laminate, Tile
- Basement: Partial
- Number of fireplaces: 1
- Fireplace features: Gas Log, Fireplace Screen
Interior area
- Total structure area: 1,836
- Total interior livable area: 1,836 sqft
Property
Parking
- Total spaces: 3
- Parking features: Attached, Garage, Three Car Garage
- Attached garage spaces: 3
Features
- Patio & porch: Deck
- Exterior features: Deck, Fully Fenced
- Fencing: Full
Lot
- Size: 10,497 sqft
- Dimensions: 89 x 115
Details
- Parcel number: 31202352301000
- Zoning: R-15
Construction
Type & style
- Home type: SingleFamily
- Architectural style: Ranch,Traditional
- Property subtype: Single Family Residence
Materials
- Brick, Frame
- Foundation: Block
- Roof: Asphalt,Shingle
Condition
- Year built: 1984
Utilities & green energy
- Sewer: Public Sewer
- Water: Public
Community & neighborhood
Security
- Security features: Smoke Detector(s)
Location
- Region: Urbandale
Other
Other facts
- Listing terms: Cash,Conventional,FHA,VA Loan
- Road surface type: Concrete
Price history
| Date | Event | Price |
|---|---|---|
| 9/13/2024 | Sold | $440,000$240/sqft |
Source: | ||
| 7/30/2024 | Pending sale | $440,000$240/sqft |
Source: | ||
| 7/23/2024 | Listed for sale | $440,000+0.1%$240/sqft |
Source: | ||
| 5/8/2024 | Listing removed | -- |
Source: Owner Report a problem | ||
| 4/26/2024 | Price change | $439,700-4%$239/sqft |
Source: Owner Report a problem | ||
Public tax history
| Year | Property taxes | Tax assessment |
|---|---|---|
| 2024 | $7,774 +7% | $439,700 |
| 2023 | $7,264 +1.2% | $439,700 +26.6% |
| 2022 | $7,178 +4.7% | $347,400 |
Find assessor info on the county website
Neighborhood: 50322
Nearby schools
GreatSchools rating
- NAOlmsted Elementary SchoolGrades: PK-5Distance: 0.8 mi
- 5/10Urbandale Middle SchoolGrades: 6-8Distance: 0.3 mi
- 5/10Urbandale High SchoolGrades: 9-12Distance: 0.7 mi
Schools provided by the listing agent
- District: Urbandale
Source: DMMLS. This data may not be complete. We recommend contacting the local school district to confirm school assignments for this home.
Get pre-qualified for a loan
At Zillow Home Loans, we can pre-qualify you in as little as 5 minutes with no impact to your credit score.An equal housing lender. NMLS #10287.
Sell for more on Zillow
Get a Zillow Showcase℠ listing at no additional cost and you could sell for .
$437,900
2% more+$8,758
With Zillow Showcase(estimated)$446,658

