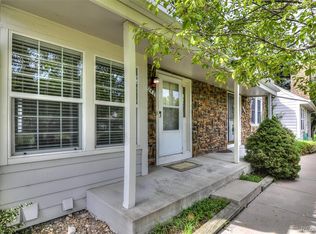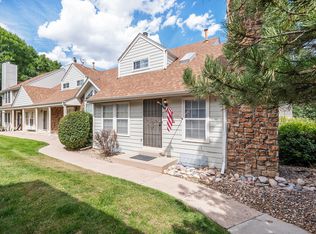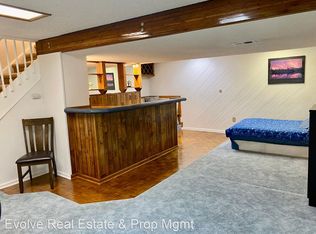Sold for $441,000 on 09/20/24
$441,000
7924 S Depew Street #F, Littleton, CO 80128
2beds
1,813sqft
Townhouse
Built in 1981
1,612 Square Feet Lot
$423,800 Zestimate®
$243/sqft
$2,401 Estimated rent
Home value
$423,800
$394,000 - $453,000
$2,401/mo
Zestimate® history
Loading...
Owner options
Explore your selling options
What's special
Beautifully updated townhome in Millbrook! Rarely do these come on the market, especially the end units! Privately tucked away at the back of the complex with additional visitor parking directly behind your 2-car garage! 2 bedrooms alongside a loft/office with a non-conforming 3rd bedroom/media or family room in the basement (Rough in plumbing for future bathroom). Spacious living room and dining area with solid oak hardwood flooring. Wonderful chefs kitchen that includes a gas cooktop, range hood, granite countertops and stainless-steel appliances. New vinyl window were just installed in February, transferable lifetime warranty to the new buyer! Large rear patio comes complete with a natural gas line for your grill and is just steps away to your spacious 2 car garage. Overlooks the green belt and walking path with Mtn and lake views to the West. Fantastic club house and swimming pool. Included is a murphy bed in the secondary bedroom. Amazing location! Just minutes to shopping, dining, (Aspen grove), Chatfield state park & reservoir, Highlands Ranch golf course, parks, trails and the foothills! Includes all the appliances, washer/dryer and a 1-year home warranty!
Zillow last checked: 8 hours ago
Listing updated: October 01, 2024 at 11:14am
Listed by:
Jim De Steiguer desteiguer@aol.com,
Coldwell Banker Realty 56
Bought with:
Chantal Gemperline, 40031401
Colorado Home Realty
Source: REcolorado,MLS#: 1705577
Facts & features
Interior
Bedrooms & bathrooms
- Bedrooms: 2
- Bathrooms: 3
- Full bathrooms: 1
- 3/4 bathrooms: 1
- 1/2 bathrooms: 1
- Main level bathrooms: 1
Bedroom
- Level: Upper
- Area: 180 Square Feet
- Dimensions: 12 x 15
Bedroom
- Level: Upper
- Area: 120 Square Feet
- Dimensions: 10 x 12
Bathroom
- Level: Upper
- Area: 64 Square Feet
- Dimensions: 8 x 8
Bathroom
- Level: Upper
- Area: 30 Square Feet
- Dimensions: 5 x 6
Bathroom
- Level: Main
- Area: 24 Square Feet
- Dimensions: 3 x 8
Bonus room
- Description: Family Room, Non-Conforming Bedroom Or Media
- Level: Basement
- Area: 165 Square Feet
- Dimensions: 11 x 15
Dining room
- Level: Main
- Area: 120 Square Feet
- Dimensions: 10 x 12
Kitchen
- Description: Chef Kitchen
- Level: Main
- Area: 120 Square Feet
- Dimensions: 10 x 12
Laundry
- Level: Basement
- Area: 161 Square Feet
- Dimensions: 7 x 23
Living room
- Level: Main
- Area: 225 Square Feet
- Dimensions: 15 x 15
Loft
- Description: Loft/Office/Bedroom
- Level: Upper
- Area: 96 Square Feet
- Dimensions: 8 x 12
Heating
- Forced Air
Cooling
- Central Air
Appliances
- Included: Dishwasher, Disposal, Dryer, Microwave, Oven, Range, Range Hood, Refrigerator, Self Cleaning Oven, Washer
- Laundry: In Unit
Features
- Ceiling Fan(s), Granite Counters, Smoke Free
- Flooring: Carpet, Tile, Wood
- Windows: Bay Window(s), Double Pane Windows, Window Coverings
- Basement: Finished,Full
- Number of fireplaces: 1
- Fireplace features: Living Room
- Common walls with other units/homes: End Unit,1 Common Wall
Interior area
- Total structure area: 1,813
- Total interior livable area: 1,813 sqft
- Finished area above ground: 1,225
- Finished area below ground: 529
Property
Parking
- Total spaces: 2
- Parking features: Garage
- Garage spaces: 2
Features
- Levels: Two
- Stories: 2
- Patio & porch: Front Porch, Patio
- Exterior features: Gas Valve
- Fencing: Full
- Has view: Yes
- View description: Lake, Meadow
- Has water view: Yes
- Water view: Lake
Lot
- Size: 1,612 sqft
- Features: Greenbelt, Open Space
Details
- Parcel number: 164102
- Zoning: P-D
- Special conditions: Standard
Construction
Type & style
- Home type: Townhouse
- Architectural style: Contemporary
- Property subtype: Townhouse
- Attached to another structure: Yes
Materials
- Frame
- Foundation: Concrete Perimeter
- Roof: Composition
Condition
- Updated/Remodeled
- Year built: 1981
Details
- Warranty included: Yes
Utilities & green energy
- Sewer: Public Sewer
- Water: Public
Community & neighborhood
Security
- Security features: Carbon Monoxide Detector(s), Smoke Detector(s)
Location
- Region: Littleton
- Subdivision: Millbrook
HOA & financial
HOA
- Has HOA: Yes
- HOA fee: $400 monthly
- Amenities included: Clubhouse, Pool
- Services included: Insurance, Maintenance Grounds, Maintenance Structure, Recycling, Sewer, Trash, Water
- Association name: RowCal
- Association phone: 303-459-4919
Other
Other facts
- Listing terms: Cash,Conventional,FHA,VA Loan
- Ownership: Individual
- Road surface type: Paved
Price history
| Date | Event | Price |
|---|---|---|
| 9/20/2024 | Sold | $441,000+0.3%$243/sqft |
Source: | ||
| 8/25/2024 | Pending sale | $439,900$243/sqft |
Source: | ||
| 8/20/2024 | Listed for sale | $439,900+2.3%$243/sqft |
Source: | ||
| 9/14/2022 | Sold | $430,000+129.9%$237/sqft |
Source: Public Record | ||
| 5/5/2008 | Sold | $187,000-1.1%$103/sqft |
Source: Public Record | ||
Public tax history
| Year | Property taxes | Tax assessment |
|---|---|---|
| 2024 | $2,311 +12.1% | $22,901 |
| 2023 | $2,061 -1.5% | $22,901 +14.2% |
| 2022 | $2,093 +3.8% | $20,052 -2.8% |
Find assessor info on the county website
Neighborhood: 80128
Nearby schools
GreatSchools rating
- 5/10Columbine Hills Elementary SchoolGrades: PK-5Distance: 0.3 mi
- 6/10Ken Caryl Middle SchoolGrades: 6-8Distance: 0.9 mi
- 8/10Columbine High SchoolGrades: 9-12Distance: 2.3 mi
Schools provided by the listing agent
- Elementary: Columbine Hills
- Middle: Ken Caryl
- High: Columbine
- District: Jefferson County R-1
Source: REcolorado. This data may not be complete. We recommend contacting the local school district to confirm school assignments for this home.
Get a cash offer in 3 minutes
Find out how much your home could sell for in as little as 3 minutes with a no-obligation cash offer.
Estimated market value
$423,800
Get a cash offer in 3 minutes
Find out how much your home could sell for in as little as 3 minutes with a no-obligation cash offer.
Estimated market value
$423,800


