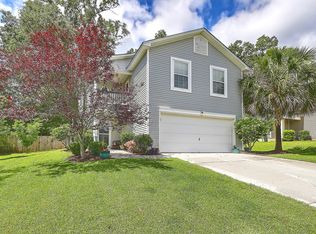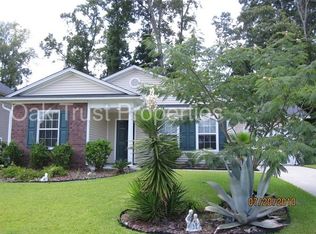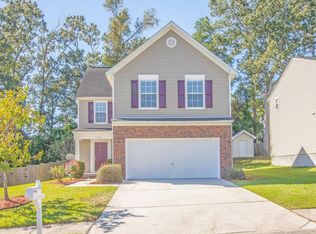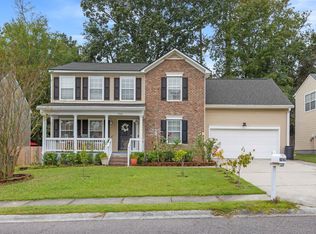Welcome to Parkhill Place, conveniently located to both I26 and I526 and centrally located to all Charleston area has to offer including shopping, restaurants, beaches, medical centers, airport and other major employers including Joint Base Charleston, Boeing, Volvo and NIWC Charleston. This home offers a warm and inviting interior with an open kitchen and family room. The eat-in kitchen has functional workspace as well as a semi bar top, pantry, built-in microwave, refrigerator, and plenty of cabinets and counter space. Flooring in kitchen and half bathroom have been recently upgraded to tile. Located upstairs are all bedrooms along with the laundry room. The master bedroom offers additional area for a desk, treadmill, or reading nook. Access to 2nd level balcony is an added feature in the master bedroom. Master bath features a linen closet, garden tub with shower, and spacious vanity. Additional secondary bedrooms are also spacious and share a jack and jill bathroom with a large vanity and storage closet. Each bedroom has a walk-in closet offering lots of room for more storage. The third bedroom used as an office has a cottage style entry door that conveys. Attractive window casings have been added for a nice finishing touch throughout the house. The patio and yard is a nice size with a feeling of privacy from surrounding houses with the wooden fence on sides and chain link fence at wooded buffer. The fenced in backyard is perfect for gardening and for the kids and pets to play. HVAC System including air handler and condenser unit were replaced in 2015. This home will surely stand out among the rest in this price range and provides a great opportunity for the first-time home buyer. Enjoy making this home your own at this affordable price.
This property is off market, which means it's not currently listed for sale or rent on Zillow. This may be different from what's available on other websites or public sources.



