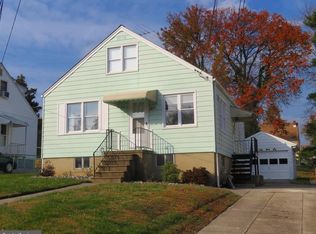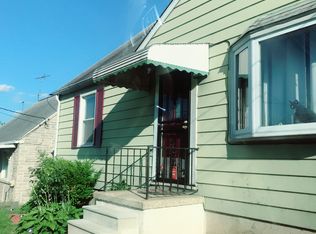Sold for $310,000 on 04/19/24
$310,000
7924 33rd St, Rosedale, MD 21237
4beds
1,664sqft
Single Family Residence
Built in 1946
0.28 Acres Lot
$336,300 Zestimate®
$186/sqft
$2,137 Estimated rent
Home value
$336,300
$319,000 - $353,000
$2,137/mo
Zestimate® history
Loading...
Owner options
Explore your selling options
What's special
OFFER DEADLINE--MONDAY MARCH 18TH AT 12:00 NOON. THANKS FOR SHOWING! Experience the charm of Rosedale in this updated 4-bedroom, 2-bathroom home! Step into a welcoming foyer leading to an open-concept layout showcasing a delightful Living Room and Dining Room. The main level boasts a stunning gourmet Kitchen complete with stainless steel appliances, tile floors, and a tile backsplash. Accommodate guests comfortably with a bedroom and full bathroom conveniently located on this level. Additionally, find Bedroom 2 and the Primary Suite featuring an attached Primary Bath and Walk-in Closet. Downstairs, discover an extra bedroom with tile flooring, recessed lighting, and access to the expansive backyard. Fully fenced, this backyard retreat is ideal for both kids and pets, featuring a spacious porch and stone patio perfect for entertaining. With an asphalt driveway providing parking for 5+ cars, say goodbye to the hassle of street parking. Conveniently situated near Route 40 and I-695, schedule your viewing today and make this your new home!
Zillow last checked: 8 hours ago
Listing updated: April 19, 2024 at 07:01pm
Listed by:
Ryan O'Hara 443-910-7571,
Keller Williams Gateway LLC,
Listing Team: The O'hara Home Team Of Keller Williams Gateway
Bought with:
Sanja Gomez, 5003468
Long & Foster Real Estate, Inc.
Source: Bright MLS,MLS#: MDBC2090720
Facts & features
Interior
Bedrooms & bathrooms
- Bedrooms: 4
- Bathrooms: 2
- Full bathrooms: 2
- Main level bathrooms: 2
- Main level bedrooms: 3
Basement
- Area: 672
Heating
- Forced Air, Natural Gas
Cooling
- Central Air, Electric
Appliances
- Included: Dishwasher, Dryer, Exhaust Fan, Freezer, Ice Maker, Oven/Range - Gas, Refrigerator, Washer, Gas Water Heater
Features
- Ceiling Fan(s), Chair Railings, Entry Level Bedroom, Primary Bath(s), Walk-In Closet(s)
- Flooring: Carpet
- Doors: Sliding Glass
- Basement: Exterior Entry,Side Entrance
- Has fireplace: No
Interior area
- Total structure area: 1,904
- Total interior livable area: 1,664 sqft
- Finished area above ground: 1,232
- Finished area below ground: 432
Property
Parking
- Total spaces: 6
- Parking features: Driveway
- Uncovered spaces: 6
Accessibility
- Accessibility features: None
Features
- Levels: Two
- Stories: 2
- Patio & porch: Patio, Porch
- Pool features: None
- Fencing: Back Yard
Lot
- Size: 0.28 Acres
- Dimensions: 1.00 x
Details
- Additional structures: Above Grade, Below Grade
- Parcel number: 04141418010250
- Zoning: R
- Special conditions: Standard
Construction
Type & style
- Home type: SingleFamily
- Architectural style: Cape Cod
- Property subtype: Single Family Residence
Materials
- Vinyl Siding
- Foundation: Block
Condition
- New construction: No
- Year built: 1946
- Major remodel year: 2020
Utilities & green energy
- Sewer: Public Sewer
- Water: Public
Community & neighborhood
Security
- Security features: Carbon Monoxide Detector(s), Smoke Detector(s)
Location
- Region: Rosedale
- Subdivision: Rosedale Farms
Other
Other facts
- Listing agreement: Exclusive Right To Sell
- Listing terms: FHA,VA Loan,Conventional,Cash
- Ownership: Fee Simple
Price history
| Date | Event | Price |
|---|---|---|
| 4/19/2024 | Sold | $310,000+3.7%$186/sqft |
Source: | ||
| 3/19/2024 | Pending sale | $299,000$180/sqft |
Source: | ||
| 3/15/2024 | Listed for sale | $299,000+27.2%$180/sqft |
Source: | ||
| 6/30/2020 | Sold | $235,000-2%$141/sqft |
Source: Public Record Report a problem | ||
| 6/12/2020 | Listing removed | $1,895$1/sqft |
Source: Shannon French - BuyBaltimoreProperties.com Report a problem | ||
Public tax history
| Year | Property taxes | Tax assessment |
|---|---|---|
| 2025 | $4,257 +39.2% | $275,533 +9.2% |
| 2024 | $3,059 +10.1% | $252,367 +10.1% |
| 2023 | $2,778 +9.8% | $229,200 |
Find assessor info on the county website
Neighborhood: 21237
Nearby schools
GreatSchools rating
- 6/10Red House Run Elementary SchoolGrades: PK-5Distance: 0.9 mi
- 4/10Golden Ring Middle SchoolGrades: 6-8Distance: 1.3 mi
- 2/10Overlea High & Academy Of FinanceGrades: 9-12Distance: 1.6 mi
Schools provided by the listing agent
- District: Baltimore County Public Schools
Source: Bright MLS. This data may not be complete. We recommend contacting the local school district to confirm school assignments for this home.

Get pre-qualified for a loan
At Zillow Home Loans, we can pre-qualify you in as little as 5 minutes with no impact to your credit score.An equal housing lender. NMLS #10287.
Sell for more on Zillow
Get a free Zillow Showcase℠ listing and you could sell for .
$336,300
2% more+ $6,726
With Zillow Showcase(estimated)
$343,026
