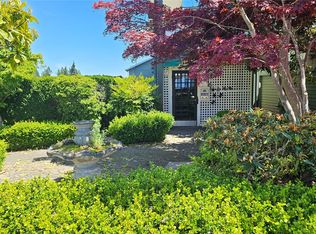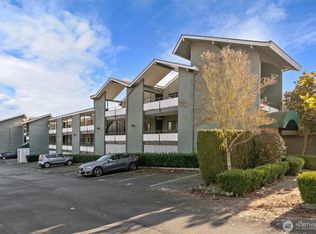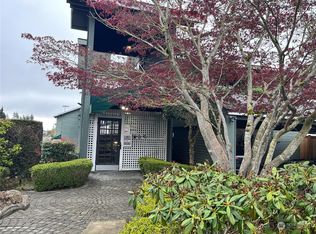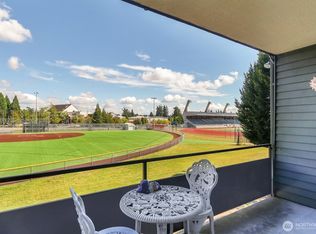Sold
Listed by:
Katherine Lisecki,
COMPASS
Bought with: Reger Homes LLC
$355,000
7924 212th Street SW #307, Edmonds, WA 98026
2beds
866sqft
Condominium
Built in 1968
-- sqft lot
$351,700 Zestimate®
$410/sqft
$1,851 Estimated rent
Home value
$351,700
$327,000 - $376,000
$1,851/mo
Zestimate® history
Loading...
Owner options
Explore your selling options
What's special
Beautifully updated, top-floor 2 bedroom condo located in a quiet Edmonds neighborhood, College Place. Thoughtfully designed, expansive open concept living space with vaulted ceilings & large southern facing windows create a light & airy ambiance. The kitchen features granite countertops, plenty of storage, & stainless steel appliances. Laminate hardwood floors throughout. In unit W&D, 2 reserved parking spaces, & large, private balcony overlooking green space. Pets welcome! No rental cap, close to Swedish Hospital. Nearby light rail stations for easy commuting. Mins away from downtown Edmonds with trendy restaurants, cafes, shops, & parks.
Zillow last checked: 8 hours ago
Listing updated: June 20, 2025 at 04:04am
Listed by:
Katherine Lisecki,
COMPASS
Bought with:
Jennifer Doering- Jones, 2006
Reger Homes LLC
Source: NWMLS,MLS#: 2358540
Facts & features
Interior
Bedrooms & bathrooms
- Bedrooms: 2
- Bathrooms: 1
- Full bathrooms: 1
- Main level bathrooms: 1
- Main level bedrooms: 2
Primary bedroom
- Level: Main
Bedroom
- Level: Main
Bathroom full
- Level: Main
Dining room
- Level: Main
Entry hall
- Level: Main
Kitchen with eating space
- Level: Main
Living room
- Level: Main
Heating
- Electric
Cooling
- None
Appliances
- Included: Dishwasher(s), Dryer(s), Microwave(s), Refrigerator(s), Stove(s)/Range(s), Washer(s), Cooking - Electric Hookup, Cooking-Electric, Dryer-Electric, Washer
- Laundry: Electric Dryer Hookup, Washer Hookup
Features
- Flooring: Ceramic Tile, Laminate
- Has fireplace: No
Interior area
- Total structure area: 866
- Total interior livable area: 866 sqft
Property
Parking
- Total spaces: 2
- Parking features: Off Street
Features
- Levels: One
- Stories: 1
- Entry location: Main
- Patio & porch: Ceramic Tile, Cooking-Electric, Dryer-Electric, Washer
- Has view: Yes
- View description: Territorial
Lot
- Features: Corner Lot, Curbs, Paved, Sidewalk
Details
- Parcel number: 00799900030700
- Special conditions: Standard
Construction
Type & style
- Home type: Condo
- Property subtype: Condominium
Materials
- Wood Siding
- Roof: Composition
Condition
- Year built: 1968
Community & neighborhood
Security
- Security features: Fire Sprinkler System
Community
- Community features: Gated, Outside Entry
Location
- Region: Edmonds
- Subdivision: Edmonds
HOA & financial
HOA
- HOA fee: $740 monthly
- Services included: Common Area Maintenance, Maintenance Grounds, Sewer, Water
- Association phone: 714-285-2626
Other
Other facts
- Listing terms: Cash Out,Conventional
- Cumulative days on market: 21 days
Price history
| Date | Event | Price |
|---|---|---|
| 5/20/2025 | Sold | $355,000+1.4%$410/sqft |
Source: | ||
| 5/2/2025 | Pending sale | $349,950$404/sqft |
Source: | ||
| 4/11/2025 | Listed for sale | $349,950+40%$404/sqft |
Source: | ||
| 12/6/2024 | Listing removed | $2,200$3/sqft |
Source: Zillow Rentals | ||
| 11/11/2024 | Listed for rent | $2,200$3/sqft |
Source: Zillow Rentals | ||
Public tax history
| Year | Property taxes | Tax assessment |
|---|---|---|
| 2024 | $2,267 -0.2% | $321,000 |
| 2023 | $2,272 +22.2% | $321,000 +18% |
| 2022 | $1,860 -7.5% | $272,000 +12.4% |
Find assessor info on the county website
Neighborhood: 98026
Nearby schools
GreatSchools rating
- 6/10Chase Lake Elementary SchoolGrades: K-6Distance: 0.3 mi
- 4/10College Place Middle SchoolGrades: 7-8Distance: 0.4 mi
- 7/10Edmonds Woodway High SchoolGrades: 9-12Distance: 0.1 mi

Get pre-qualified for a loan
At Zillow Home Loans, we can pre-qualify you in as little as 5 minutes with no impact to your credit score.An equal housing lender. NMLS #10287.
Sell for more on Zillow
Get a free Zillow Showcase℠ listing and you could sell for .
$351,700
2% more+ $7,034
With Zillow Showcase(estimated)
$358,734


