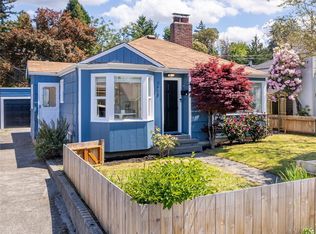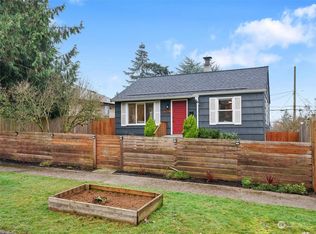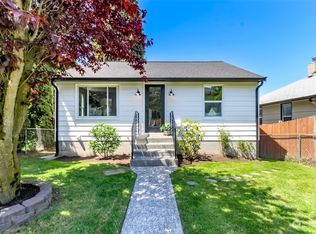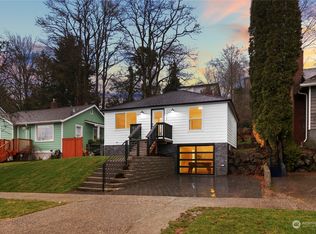Sold
Listed by:
John Labrador,
COMPASS,
Tracy Erickson,
COMPASS
Bought with: Ensemble
$674,999
7924 SW 16th Avenue, Seattle, WA 98106
2beds
1,640sqft
Single Family Residence
Built in 1942
3,998.81 Square Feet Lot
$669,000 Zestimate®
$412/sqft
$2,619 Estimated rent
Home value
$669,000
$615,000 - $723,000
$2,619/mo
Zestimate® history
Loading...
Owner options
Explore your selling options
What's special
Step into this Highland Park 1940s home w/ 2 BD, driveway parking, and bonus flex space. Enter through the fully fenced front yard into a light-filled living area. Toward the back are 2 spacious BDs w/ original hardwoods sharing 1 full BA. Light and bright galley-style kitchen offers ample cabinet space + dining nook. Mudroom off kitchen provides storage + 2nd entrance from driveway. Backyard is fully fenced w/ alley access, golden raspberries, multiple varieties of blueberries, and entry to an unfinished basement w/ tons of storage, work area, and updated furnace + heat pump. Converted garage offers 3-pc BA, electricity, and heat—ideal as office, guest suite, or gym.
Zillow last checked: 8 hours ago
Listing updated: June 30, 2025 at 04:02am
Offers reviewed: May 05
Listed by:
John Labrador,
COMPASS,
Tracy Erickson,
COMPASS
Bought with:
Jill Petersen, 110246
Ensemble
Source: NWMLS,MLS#: 2367853
Facts & features
Interior
Bedrooms & bathrooms
- Bedrooms: 2
- Bathrooms: 1
- Full bathrooms: 1
- Main level bathrooms: 1
- Main level bedrooms: 2
Primary bedroom
- Level: Main
Bedroom
- Level: Main
Bathroom full
- Level: Main
Kitchen with eating space
- Level: Main
Living room
- Level: Main
Utility room
- Level: Main
Heating
- Fireplace, Other – See Remarks, Electric, Wood
Cooling
- Heat Pump
Appliances
- Included: Dishwasher(s), Disposal, Dryer(s), Refrigerator(s), Stove(s)/Range(s), Washer(s), Garbage Disposal, Water Heater: Electric, Water Heater Location: Basement
Features
- Ceiling Fan(s)
- Flooring: Hardwood, Laminate, Vinyl
- Windows: Double Pane/Storm Window
- Basement: Daylight,Bath/Stubbed,Unfinished
- Number of fireplaces: 1
- Fireplace features: Wood Burning, Main Level: 1, Fireplace
Interior area
- Total structure area: 1,640
- Total interior livable area: 1,640 sqft
Property
Parking
- Total spaces: 1
- Parking features: Detached Garage, Off Street
- Garage spaces: 1
Features
- Levels: One
- Stories: 1
- Patio & porch: Ceiling Fan(s), Double Pane/Storm Window, Fireplace, Laminate, Water Heater
Lot
- Size: 3,998 sqft
- Features: Curbs, Paved, Sidewalk, Cable TV, Fenced-Fully
- Topography: Partial Slope
- Residential vegetation: Garden Space
Details
- Parcel number: 2113700575
- Special conditions: Standard
Construction
Type & style
- Home type: SingleFamily
- Architectural style: Traditional
- Property subtype: Single Family Residence
Materials
- Metal/Vinyl
- Foundation: Poured Concrete
- Roof: Composition
Condition
- Very Good
- Year built: 1942
- Major remodel year: 1942
Utilities & green energy
- Electric: Company: Seattle City Light
- Sewer: Sewer Connected, Company: Seattle Public Utilities
- Water: Public, Company: Seattle Public Utilities
Community & neighborhood
Location
- Region: Seattle
- Subdivision: Highland Park
Other
Other facts
- Listing terms: Cash Out,Conventional,FHA,VA Loan
- Cumulative days on market: 6 days
Price history
| Date | Event | Price |
|---|---|---|
| 5/30/2025 | Sold | $674,999$412/sqft |
Source: | ||
| 5/6/2025 | Pending sale | $674,999$412/sqft |
Source: | ||
| 4/30/2025 | Listed for sale | $674,999+50%$412/sqft |
Source: | ||
| 9/16/2019 | Sold | $450,000-1.1%$274/sqft |
Source: | ||
| 8/15/2019 | Pending sale | $455,000$277/sqft |
Source: Katrina Eileen #1458687 | ||
Public tax history
| Year | Property taxes | Tax assessment |
|---|---|---|
| 2024 | $5,934 +10.7% | $581,000 +9.2% |
| 2023 | $5,360 +6.1% | $532,000 -4.8% |
| 2022 | $5,050 +28% | $559,000 +42.6% |
Find assessor info on the county website
Neighborhood: Highland Park
Nearby schools
GreatSchools rating
- 5/10Highland Park Elementary SchoolGrades: PK-5Distance: 0.5 mi
- 5/10Denny Middle SchoolGrades: 6-8Distance: 0.5 mi
- 3/10Chief Sealth High SchoolGrades: 9-12Distance: 0.5 mi
Schools provided by the listing agent
- Elementary: Highland Park
- Middle: Denny Mid
- High: Sealth High
Source: NWMLS. This data may not be complete. We recommend contacting the local school district to confirm school assignments for this home.

Get pre-qualified for a loan
At Zillow Home Loans, we can pre-qualify you in as little as 5 minutes with no impact to your credit score.An equal housing lender. NMLS #10287.
Sell for more on Zillow
Get a free Zillow Showcase℠ listing and you could sell for .
$669,000
2% more+ $13,380
With Zillow Showcase(estimated)
$682,380


