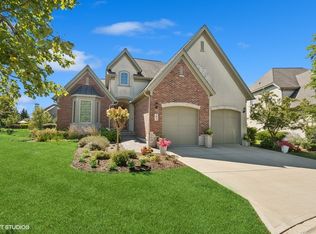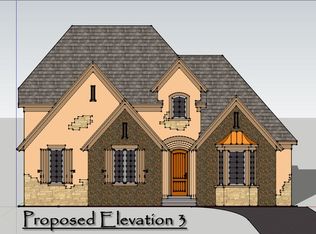Closed
$1,169,000
7923 Savoy Club Ct, Burr Ridge, IL 60527
4beds
--sqft
Single Family Residence
Built in 2014
3,611.12 Square Feet Lot
$1,214,900 Zestimate®
$--/sqft
$4,961 Estimated rent
Home value
$1,214,900
$1.09M - $1.35M
$4,961/mo
Zestimate® history
Loading...
Owner options
Explore your selling options
What's special
Former model home, impeccably maintained. 1st floor has maple flooring throughout, inlaid tiles in foyer, plantation shutters throughout, contemporary designer lighting. Powder room has upgraded vanity cabinet, a front office has built-in cabinets, formal dining room with wood plank coffered ceiling. 18 ft ceilings in LR, stone fireplace. Gourmet kitchen facing S. and W. , butlers pantry, professionally updated pantry. Upgraded composite decking off kitchen. Rare 1st floor primary bedroom suite with a private bath, 2 sinks with plenty of counter and storage space, heated floors, soaking tub and an upgraded, oversized walk in shower. 2 Huge walk in closets. Side by side W/D in large laundry room with built in cabs, extra cabs in back hall. 2nd floor has the 2nd and 3rd bedrooms, Jack and Jill bath, loft area (which overlooks the foyer and the great room), & linen closet. Lower level has wet bar, living room, 4th bedroom/full bath, exercise room. Storage room is very large/inc shelving. 2-car garage has built in shelving, extra refrigerator included. Brand new upgraded landscaping in front of the home just completed Nov 2024. Regular weekly landscaping, snow removal, trash removal all included in monthly assessment. Monthly social events for residents, this is a development that is very welcoming. Complete home digital security and alarm system with exterior cameras. Built in surround sound theater package throughout. 3 minute drive, 15 min walk to Burr Ridge Village with wonderful amenities; Kohler spa, Sephora, Starbucks, grocery stores, restaurants, renowned Capri restaurant, boutiques, Cycle Bar, Chase Bank, etc. 4 minute drive to 55 and 294. Drive to city in less than 30 min in non-rush hour. Midway 20 minutes. O'Hare 30 min.
Zillow last checked: 8 hours ago
Listing updated: March 02, 2025 at 12:03am
Listing courtesy of:
Ann Caron 312-420-2202,
@properties Christie's International Real Estate
Bought with:
Lindsey Paulus
@properties Christie's International Real Estate
Source: MRED as distributed by MLS GRID,MLS#: 12206350
Facts & features
Interior
Bedrooms & bathrooms
- Bedrooms: 4
- Bathrooms: 4
- Full bathrooms: 3
- 1/2 bathrooms: 1
Primary bedroom
- Features: Flooring (Carpet), Window Treatments (Curtains/Drapes, Plantation Shutters), Bathroom (Full)
- Level: Main
- Area: 252 Square Feet
- Dimensions: 18X14
Bedroom 2
- Features: Flooring (Carpet), Window Treatments (Blinds)
- Level: Second
- Area: 156 Square Feet
- Dimensions: 13X12
Bedroom 3
- Features: Flooring (Carpet), Window Treatments (Blinds)
- Level: Second
- Area: 156 Square Feet
- Dimensions: 13X12
Bedroom 4
- Features: Flooring (Carpet), Window Treatments (Blinds)
- Level: Lower
- Area: 182 Square Feet
- Dimensions: 14X13
Dining room
- Features: Flooring (Hardwood), Window Treatments (Curtains/Drapes, Plantation Shutters)
- Level: Main
- Area: 165 Square Feet
- Dimensions: 15X11
Eating area
- Features: Flooring (Hardwood), Window Treatments (Curtains/Drapes, Plantation Shutters)
- Level: Main
- Area: 143 Square Feet
- Dimensions: 13X11
Exercise room
- Features: Flooring (Carpet)
- Level: Lower
- Area: 221 Square Feet
- Dimensions: 17X13
Family room
- Features: Flooring (Hardwood), Window Treatments (Curtains/Drapes, Plantation Shutters)
- Level: Main
- Area: 396 Square Feet
- Dimensions: 22X18
Foyer
- Features: Flooring (Hardwood)
- Level: Main
- Area: 132 Square Feet
- Dimensions: 6X22
Game room
- Features: Flooring (Carpet), Window Treatments (Blinds)
- Level: Lower
- Area: 602 Square Feet
- Dimensions: 43X14
Kitchen
- Features: Kitchen (Eating Area-Table Space, Island, Pantry-Butler, Pantry-Walk-in), Flooring (Hardwood)
- Level: Main
- Area: 375 Square Feet
- Dimensions: 25X15
Laundry
- Features: Flooring (Ceramic Tile), Window Treatments (Blinds)
- Level: Main
- Area: 70 Square Feet
- Dimensions: 10X7
Loft
- Features: Flooring (Hardwood)
- Level: Main
- Area: 78 Square Feet
- Dimensions: 6X13
Office
- Features: Flooring (Hardwood), Window Treatments (Plantation Shutters)
- Level: Main
- Area: 132 Square Feet
- Dimensions: 12X11
Recreation room
- Features: Flooring (Carpet), Window Treatments (Blinds)
- Level: Lower
- Area: 1184 Square Feet
- Dimensions: 32X37
Storage
- Features: Flooring (Other)
- Level: Lower
- Area: 368 Square Feet
- Dimensions: 16X23
Walk in closet
- Features: Flooring (Carpet)
- Level: Main
- Area: 63 Square Feet
- Dimensions: 7X9
Walk in closet
- Features: Flooring (Carpet)
- Level: Main
- Area: 25 Square Feet
- Dimensions: 5X5
Heating
- Natural Gas, Forced Air
Cooling
- Central Air
Appliances
- Included: Range, Microwave, Dishwasher, Refrigerator, Freezer, Disposal, Stainless Steel Appliance(s), Wine Refrigerator, Humidifier
- Laundry: Main Level
Features
- Cathedral Ceiling(s), Wet Bar, 1st Floor Bedroom, 1st Floor Full Bath
- Flooring: Hardwood
- Basement: Finished,Daylight
- Attic: Unfinished
- Number of fireplaces: 2
- Fireplace features: Heatilator, Family Room, Basement
Interior area
- Total structure area: 0
Property
Parking
- Total spaces: 2
- Parking features: Concrete, Garage Door Opener, Garage, On Site, Garage Owned, Attached
- Attached garage spaces: 2
- Has uncovered spaces: Yes
Accessibility
- Accessibility features: No Disability Access
Features
- Stories: 1
- Patio & porch: Deck, Porch
Lot
- Size: 3,611 sqft
- Dimensions: 49X76X25X33X55
- Features: Cul-De-Sac, Landscaped
Details
- Parcel number: 18312110110000
- Special conditions: None
- Other equipment: Ceiling Fan(s), Sump Pump, Sprinkler-Lawn, Radon Mitigation System
Construction
Type & style
- Home type: SingleFamily
- Property subtype: Single Family Residence
Materials
- Brick, Stucco, Stone
- Foundation: Concrete Perimeter
- Roof: Asphalt
Condition
- New construction: No
- Year built: 2014
Details
- Builder model: NAPLES
Utilities & green energy
- Electric: 200+ Amp Service
- Sewer: Public Sewer
- Water: Lake Michigan
Community & neighborhood
Security
- Security features: Security System, Fire Sprinkler System, Carbon Monoxide Detector(s)
Community
- Community features: Park, Lake, Curbs, Sidewalks, Street Lights, Street Paved
Location
- Region: Burr Ridge
- Subdivision: Savoy Club
HOA & financial
HOA
- Has HOA: Yes
- HOA fee: $495 monthly
- Services included: Insurance, Lawn Care, Scavenger, Snow Removal, Other
Other
Other facts
- Listing terms: Conventional
- Ownership: Fee Simple
Price history
| Date | Event | Price |
|---|---|---|
| 2/28/2025 | Sold | $1,169,000 |
Source: | ||
| 1/30/2025 | Pending sale | $1,169,000 |
Source: | ||
| 12/22/2024 | Contingent | $1,169,000 |
Source: | ||
| 11/8/2024 | Listed for sale | $1,169,000+22.8% |
Source: | ||
| 5/1/2017 | Sold | $952,000-4.8% |
Source: | ||
Public tax history
| Year | Property taxes | Tax assessment |
|---|---|---|
| 2023 | $17,510 +25.1% | $95,386 +41.8% |
| 2022 | $14,001 +3.4% | $67,273 |
| 2021 | $13,546 -2.2% | $67,273 -4.7% |
Find assessor info on the county website
Neighborhood: 60527
Nearby schools
GreatSchools rating
- 10/10Pleasantdale Elementary SchoolGrades: PK-4Distance: 0.6 mi
- 6/10Pleasantdale Middle SchoolGrades: 5-8Distance: 0.7 mi
- 10/10Lyons Twp High SchoolGrades: 9-12Distance: 4.7 mi
Schools provided by the listing agent
- Elementary: Pleasantdale Elementary School
- Middle: Pleasantdale Middle School
- High: Lyons Twp High School
- District: 107
Source: MRED as distributed by MLS GRID. This data may not be complete. We recommend contacting the local school district to confirm school assignments for this home.

Get pre-qualified for a loan
At Zillow Home Loans, we can pre-qualify you in as little as 5 minutes with no impact to your credit score.An equal housing lender. NMLS #10287.
Sell for more on Zillow
Get a free Zillow Showcase℠ listing and you could sell for .
$1,214,900
2% more+ $24,298
With Zillow Showcase(estimated)
$1,239,198
